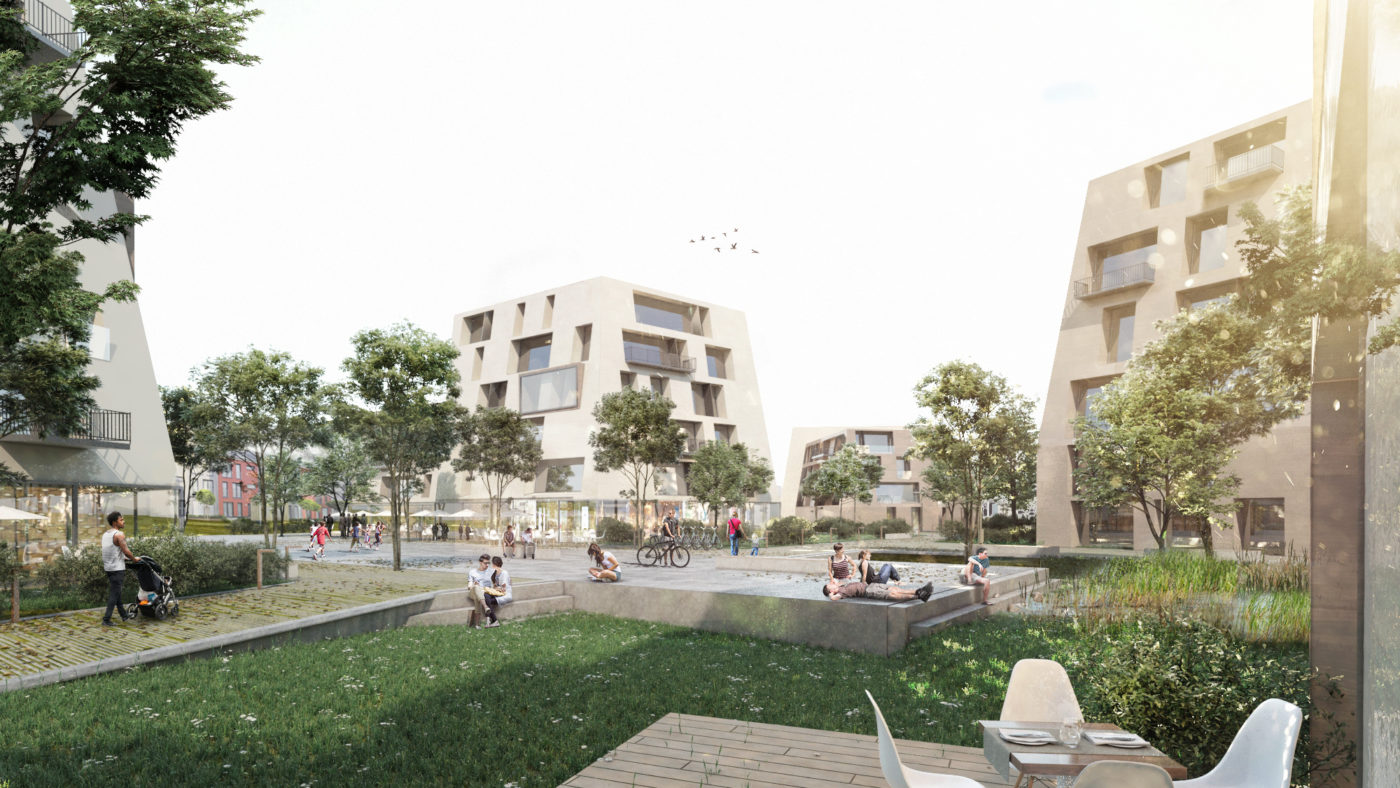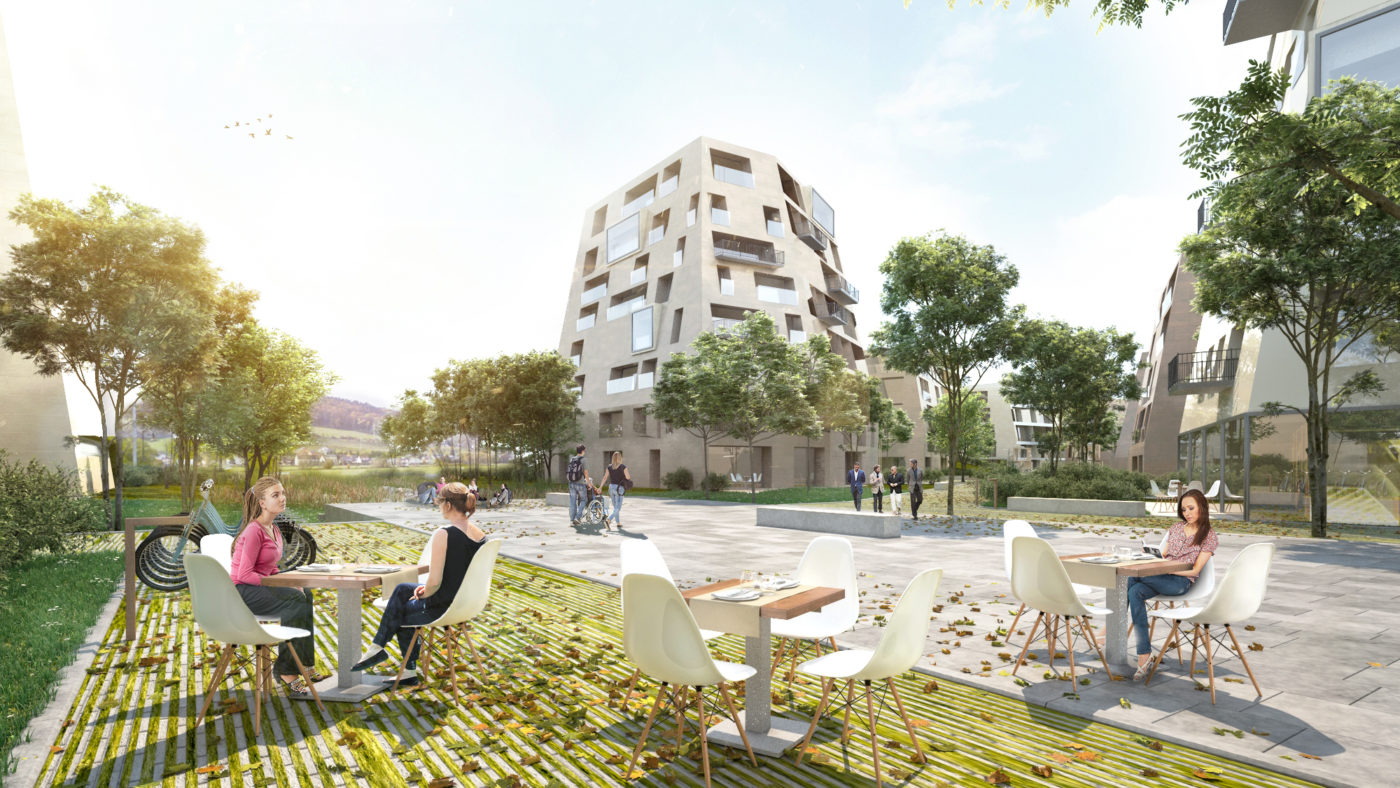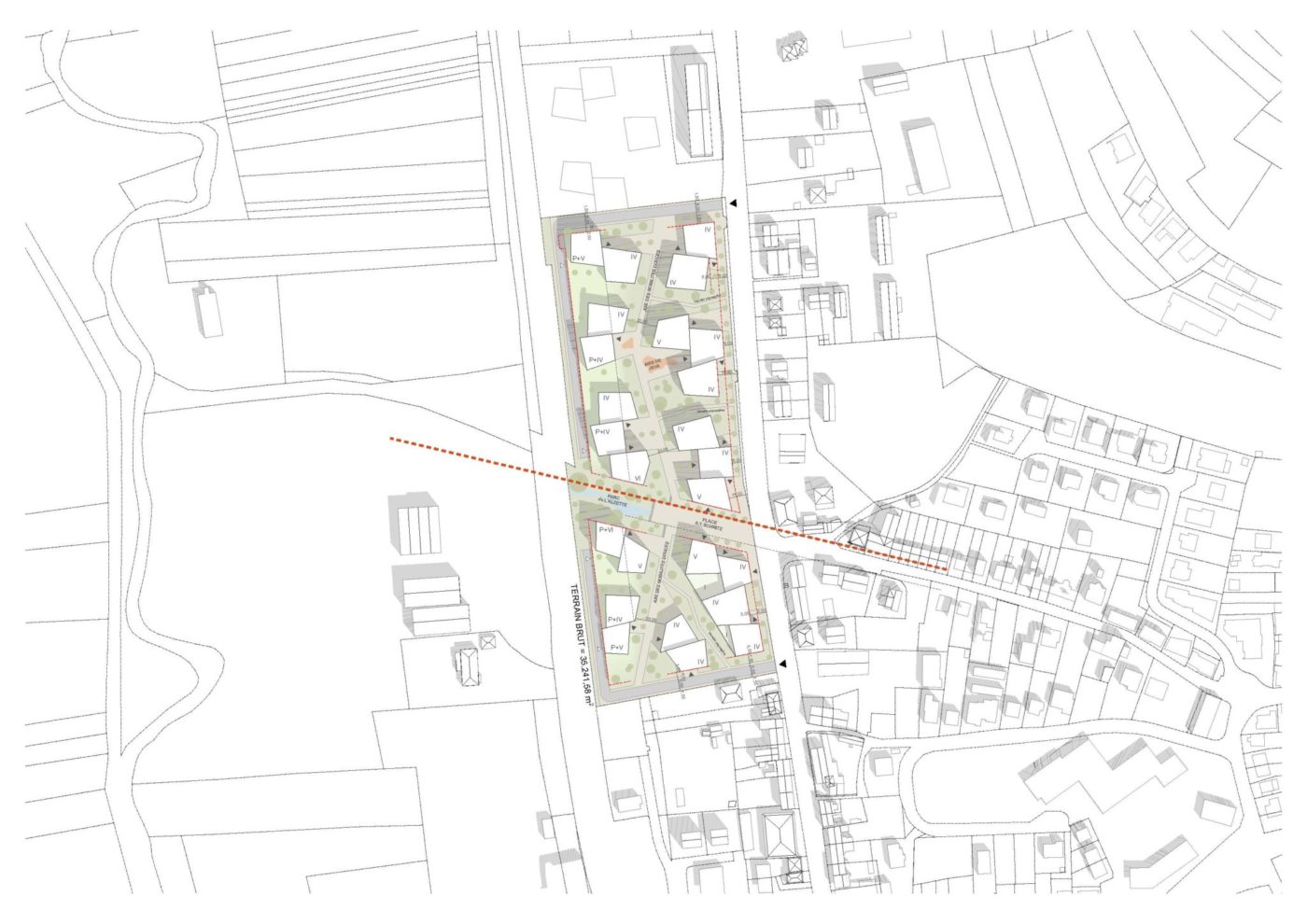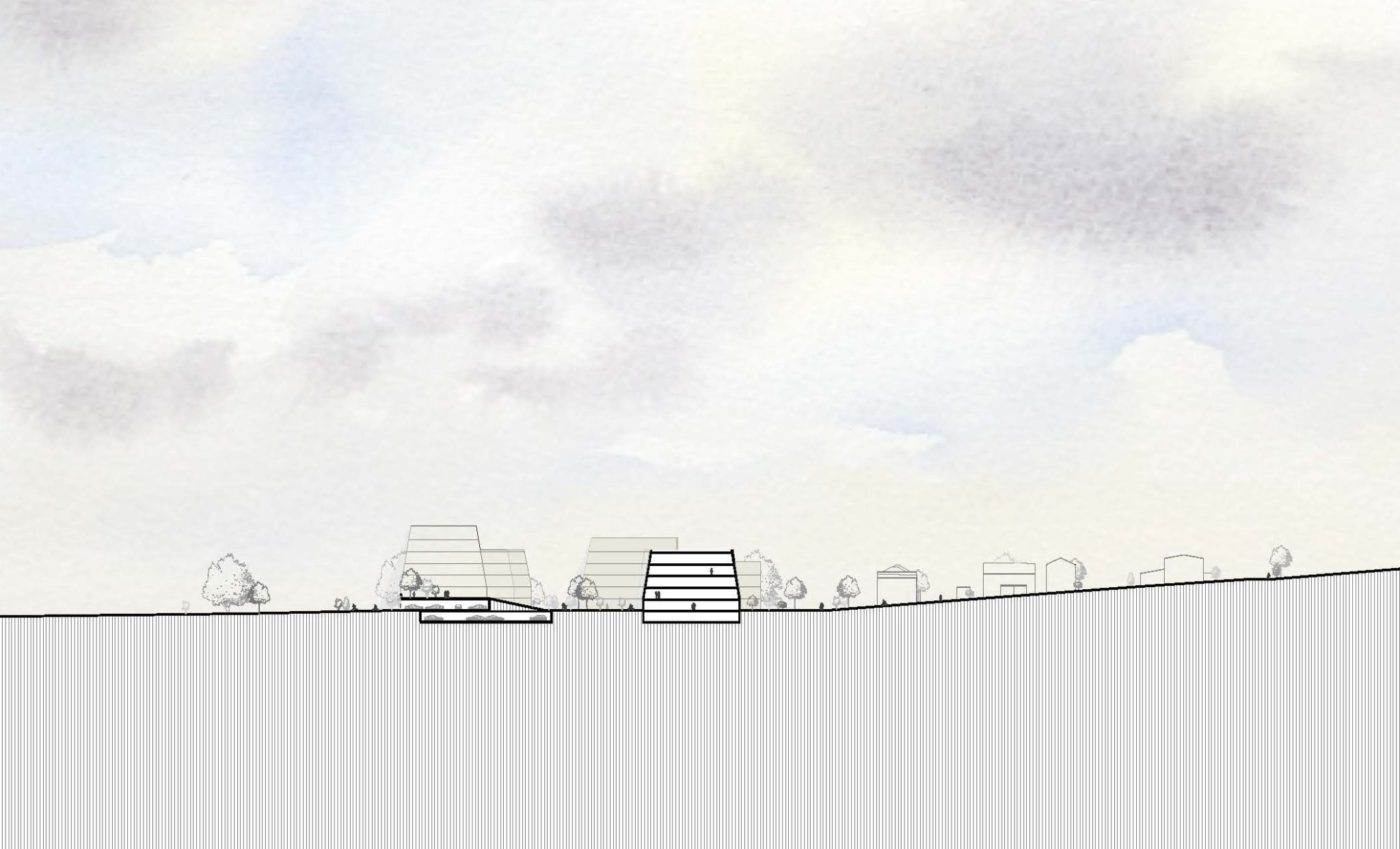



Urban Design Study "Vallée de l'Alzette"
This urban development project is located on a privileged site formerly occupied by factories, in the heart of a valley bordered by the river “Alzette”. Now planned as a new residential area with some services, shops and small office spaces, the site is urbanised with buildings arranged freely, like pavilions in a large park. Everywhere, the visual relationship with the landscape is enhanced, offering an urban environment open to nature.
Soft mobility is promoted in the neighbourhoods, so car traffic is restricted to the periphery of the site. Motorists are then invited to park on the hillside along the railway, which also forms a natural protection against noise pollution.
A central square brings together various services and naturally becomes a new meeting and social point.
The typology of small residences is favoured to preserve the village spirit and the link with the landscape. Although the density is relatively high, open spaces are preserved and numerous. The architecture of the buildings can be rich and varied, with the possibility of proposing vertical circulation outside. Their form allows to maintain the perspectives between neighbours towards the wider landscape.
- client
- private
- project
- year
- 2018
- gross area
- 40.338 m2
- address
- Lintgen, Luxembourg
- photos
- BFF...