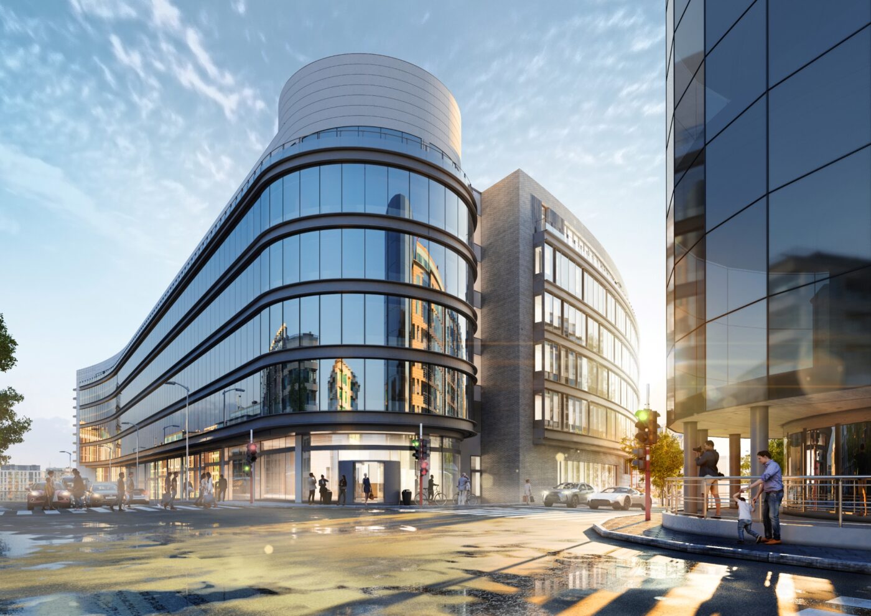
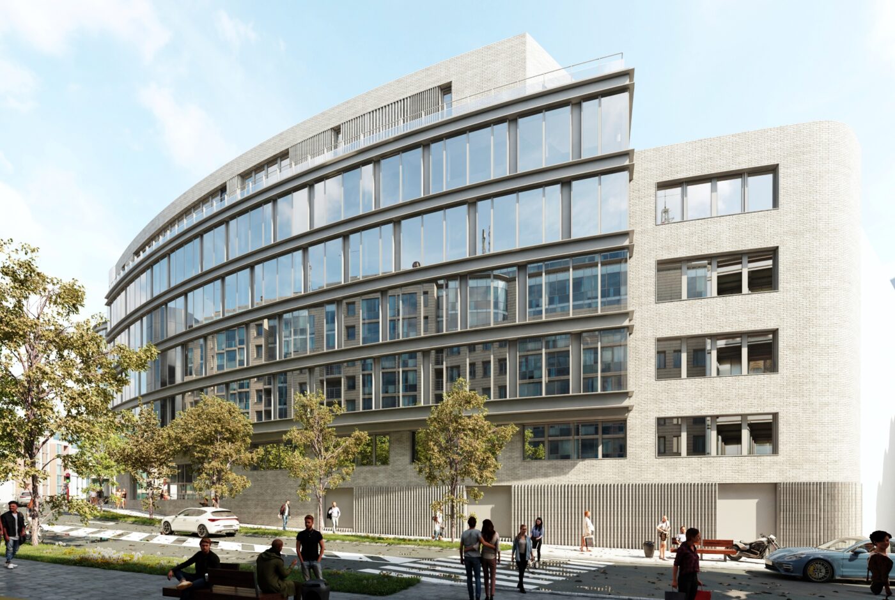
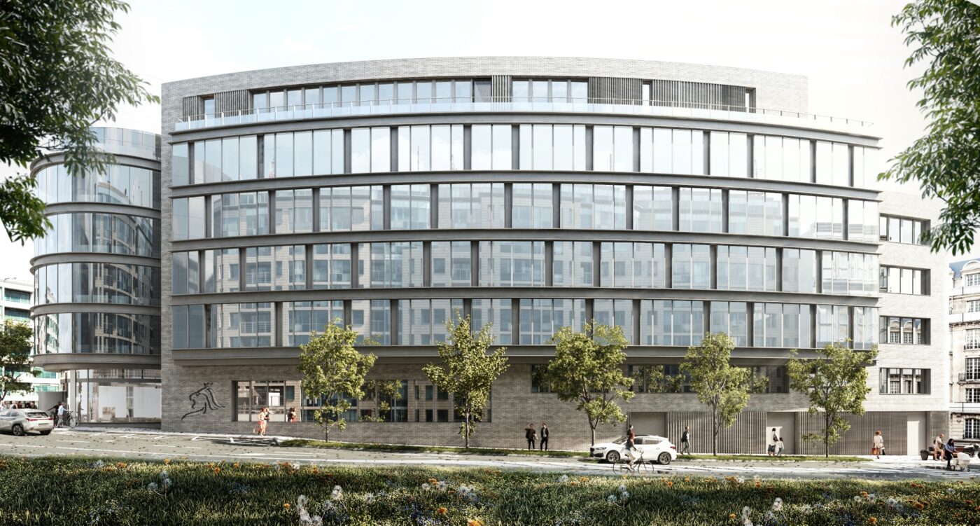
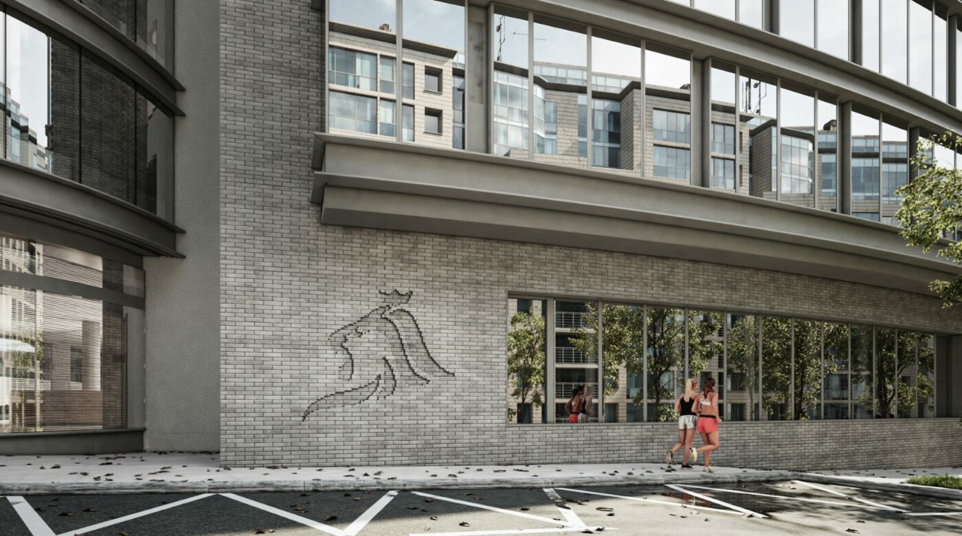
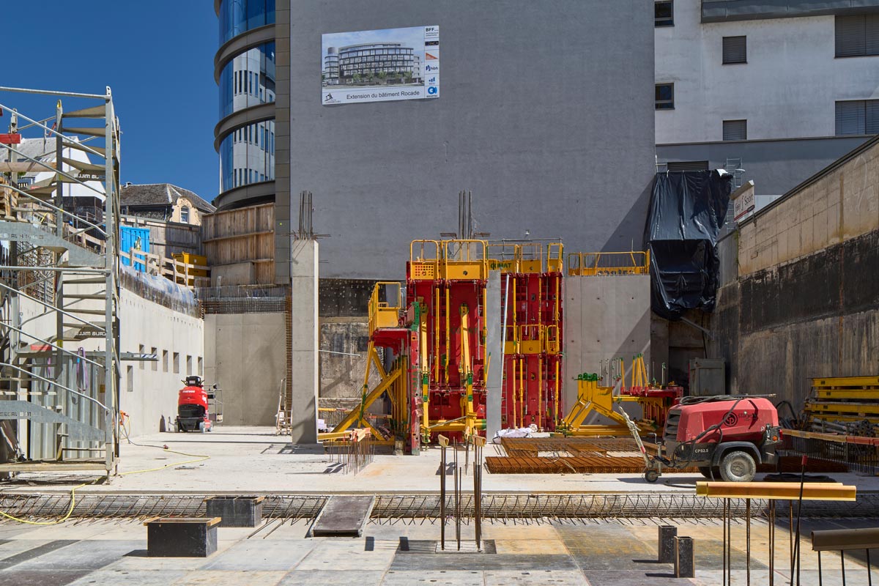
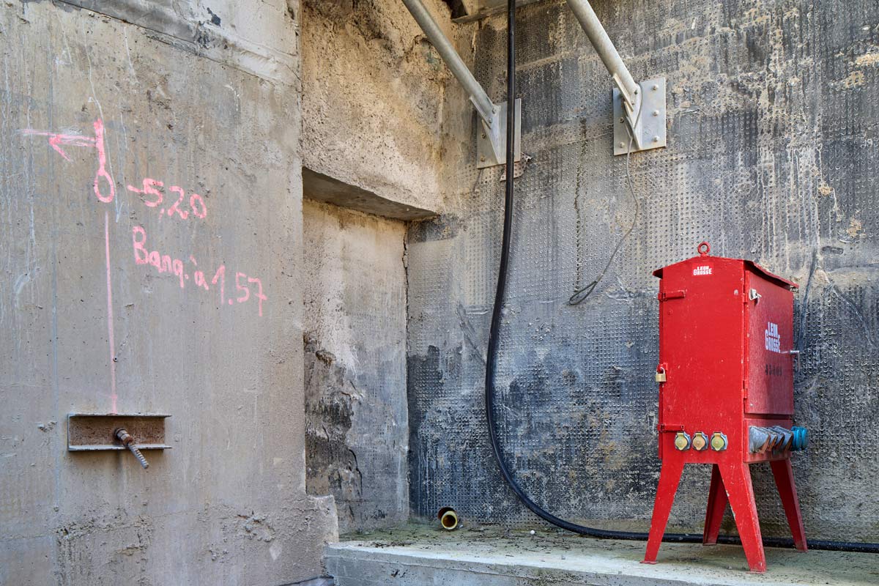
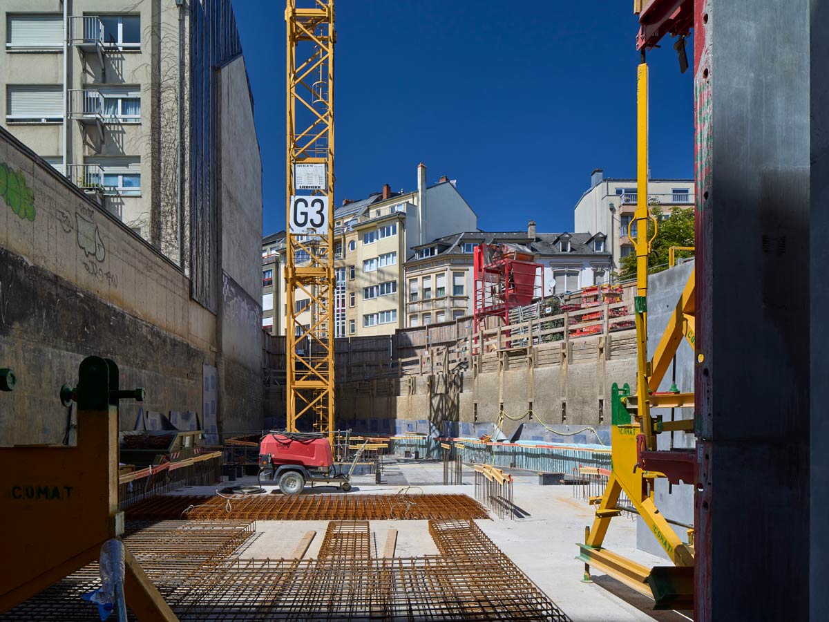
Transformation and extension of the Rocade building
An extension to the Rocade building is being built to meet the needs of the City of Luxembourg’s administrative services. Perpendicular to the existing building, the façade continues the principle of glazed elements supported by horizontal lines, but reveals a main volume in brick, better suited to the urban context of rue Bender, which is quieter than the boulevard.
At the same time, the old building is to be given a technical upgrade, and the entire ground floor is to be redesigned to include a new reception area, a teaching space and an exhibition room. The floors of the extension are dedicated to staff work areas, with the exception of the top floor, which houses a multi-purpose room and adjoining terrace.
- client
- Ville de Luxembourg
- execution
- year
- ongoing
- gross area
- 5.219 m2
- address
- Luxembourg-Bonnevoie, Luxembourg
- photos
- BFF... / Eric Chenal