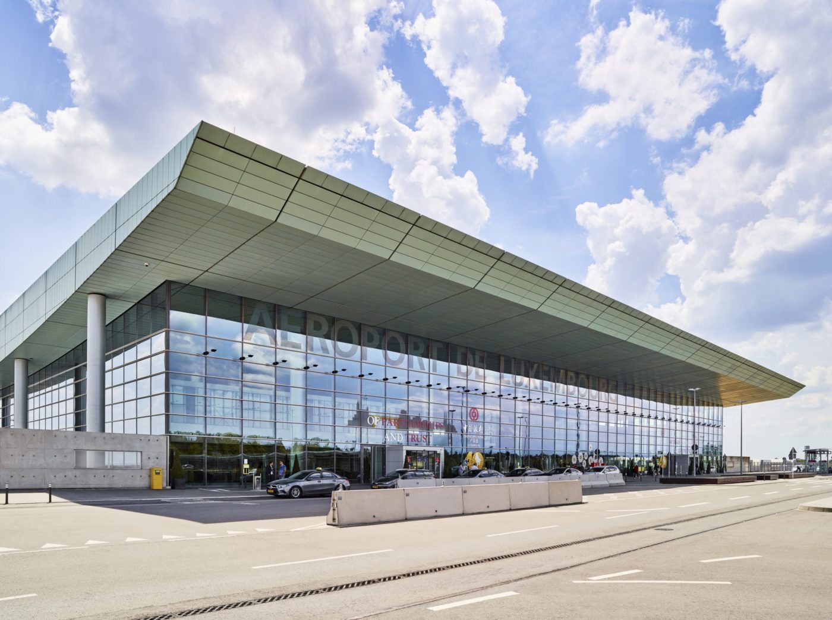
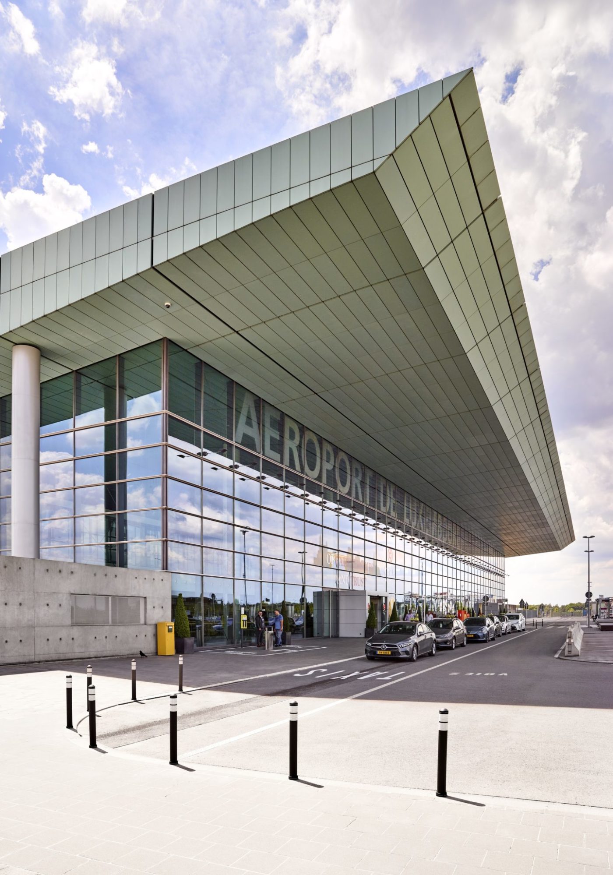
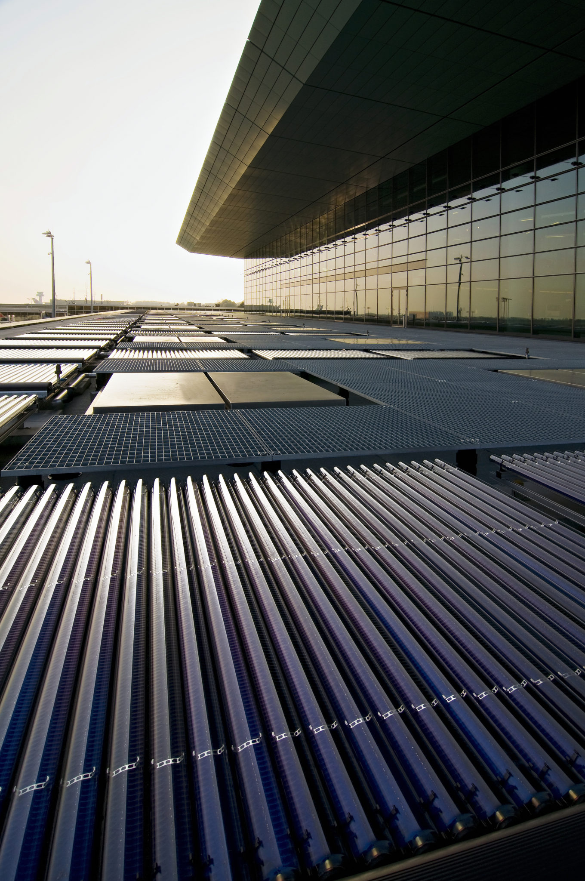
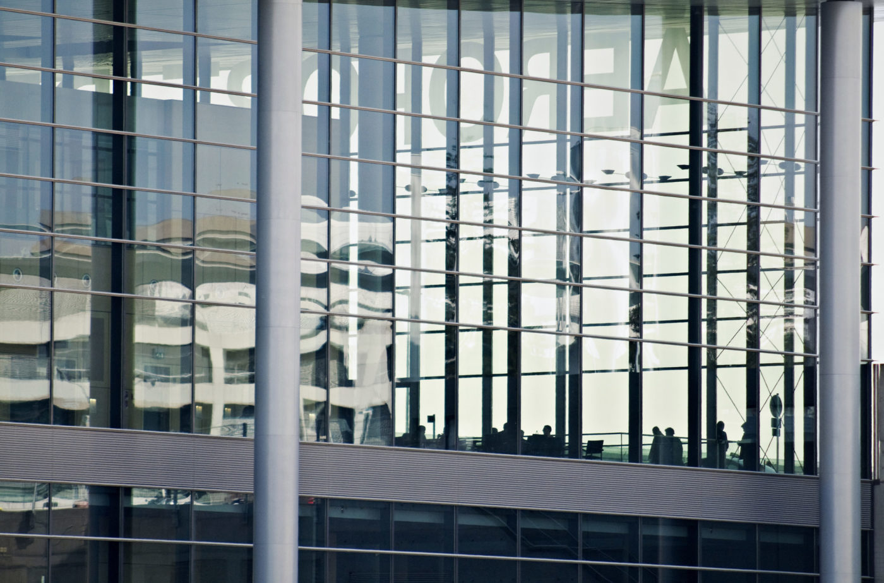
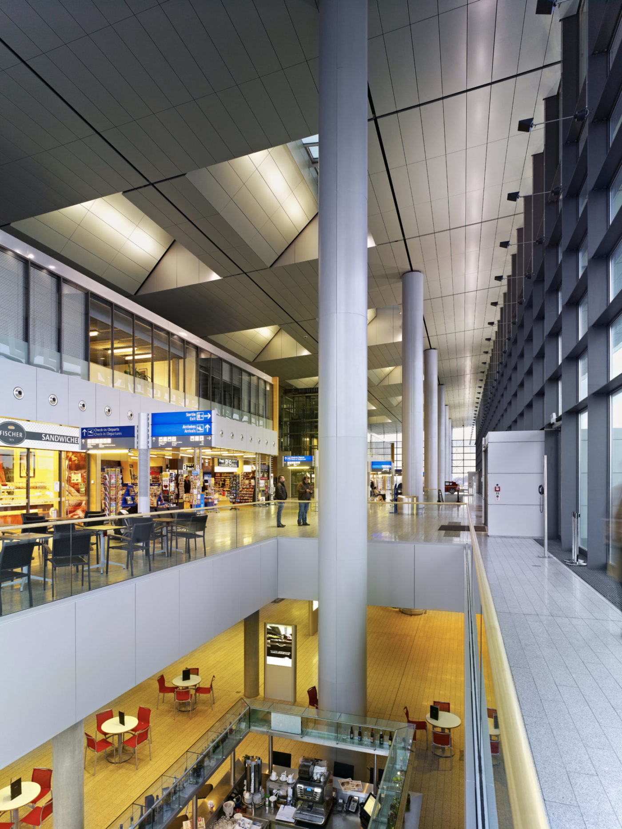
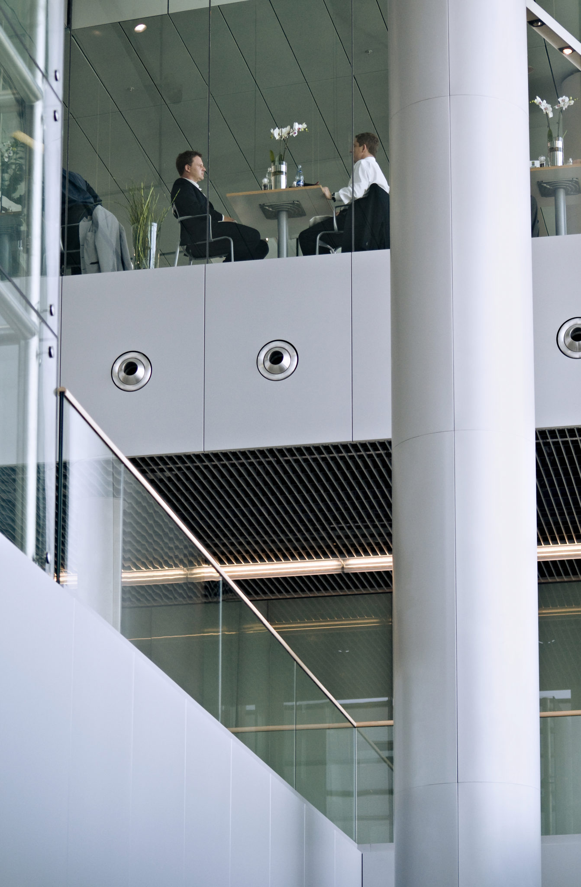
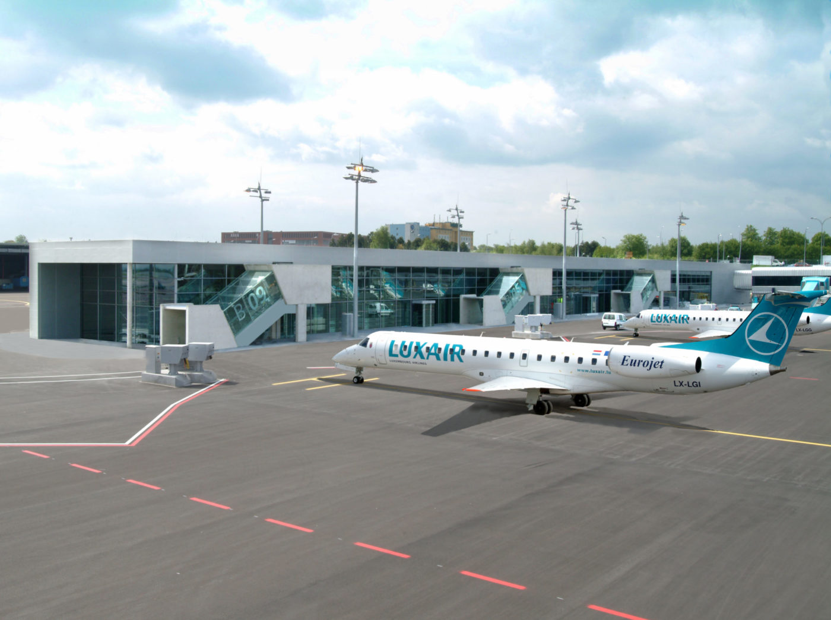
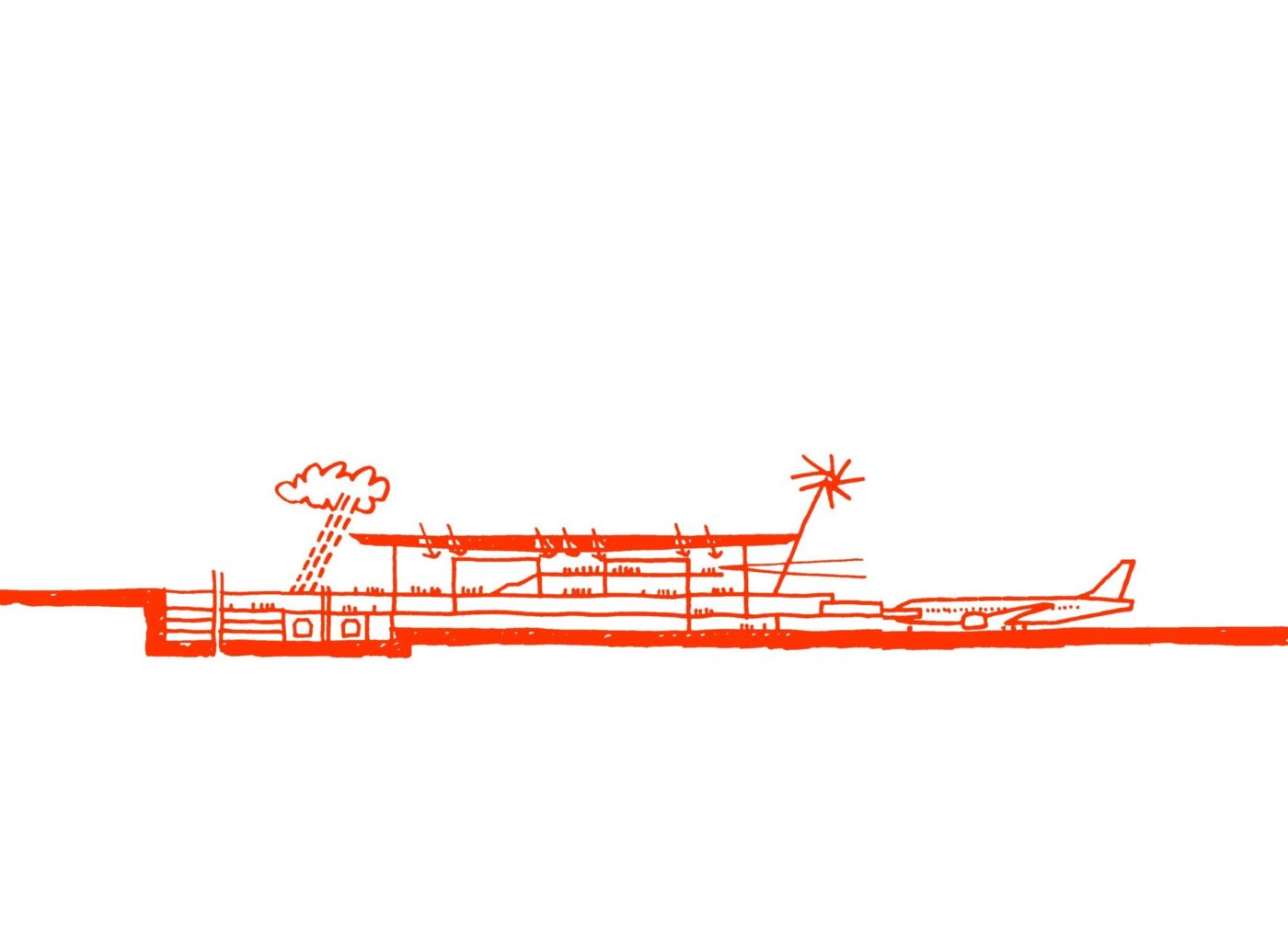
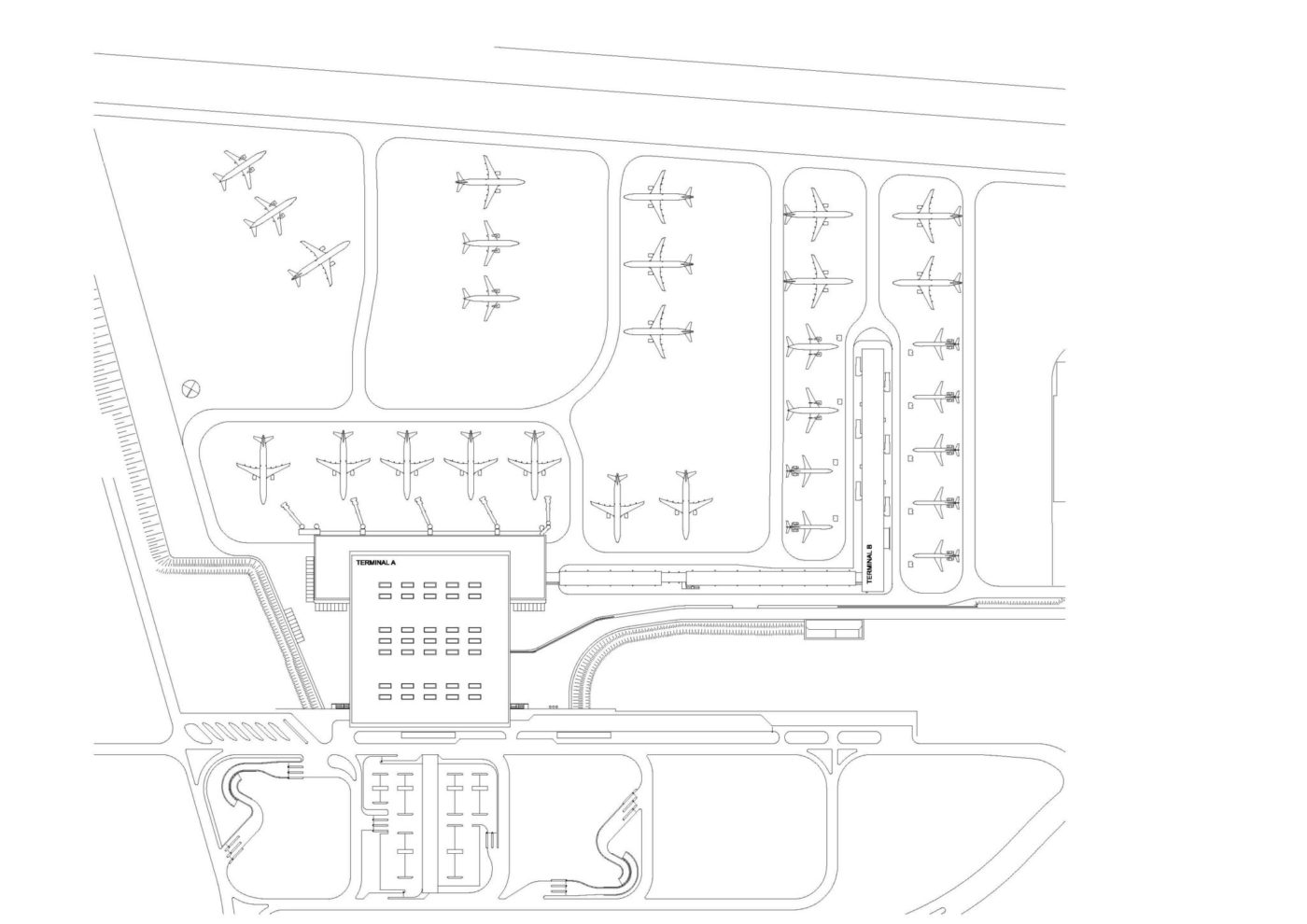
Terminals A and B, Luxembourg Airport
The main terminal is intended for the use of medium and large aircraft, which are reached by walkways; it takes the form of a large public space, spanned by a 100 x 100-metre roof, illuminated across its entire surface by daylight, with views opening on to the outside world. The brightness of the spaces, the ease of orientation and the soft colour scheme of the materials used – wood and aquatic green paint – combine to create a natural atmosphere.
Travellers and visitors can admire the forest landscape and watch the planes on the runway from the panoramic restaurant. An internal bridge built over the passport control and security areas and linking up the landside with the airside leads to the restaurant.
With its many shops, bar and VIP lounge, the terminal of small carriers is linked to the main terminal by means of conveyor belts installed in the connecting bridge. It has been designed on a scale similar to that of the small aircrafts parked in front its various boarding gates. Passengers can reach the planes directly from the departure lounge without having to use intermediate means of transport.
- client
- lux-Airport s.a., Luxembourg
- execution
- year
- 2008
- gross area
- 40.000 m2
- address
- Findel, Luxembourg
- photos
- Andrés Lejona, BFF...