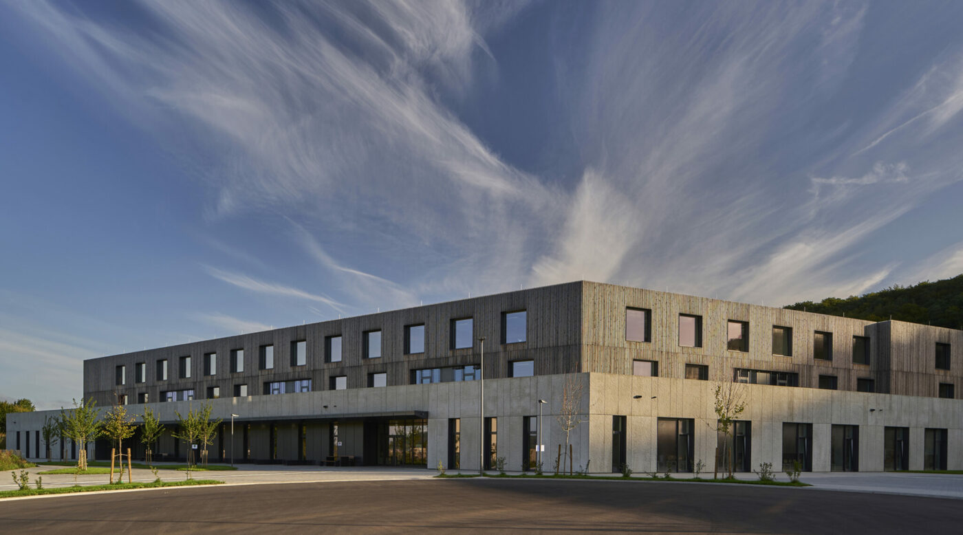
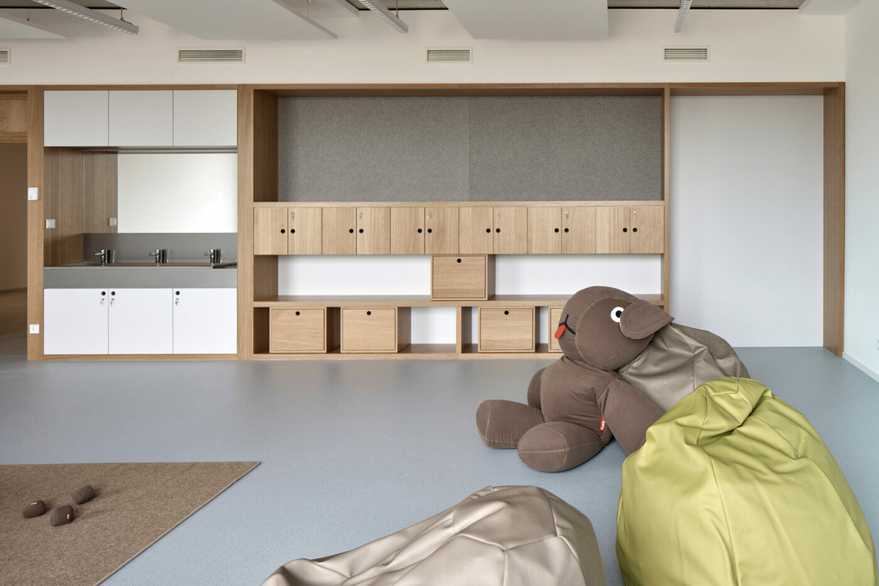
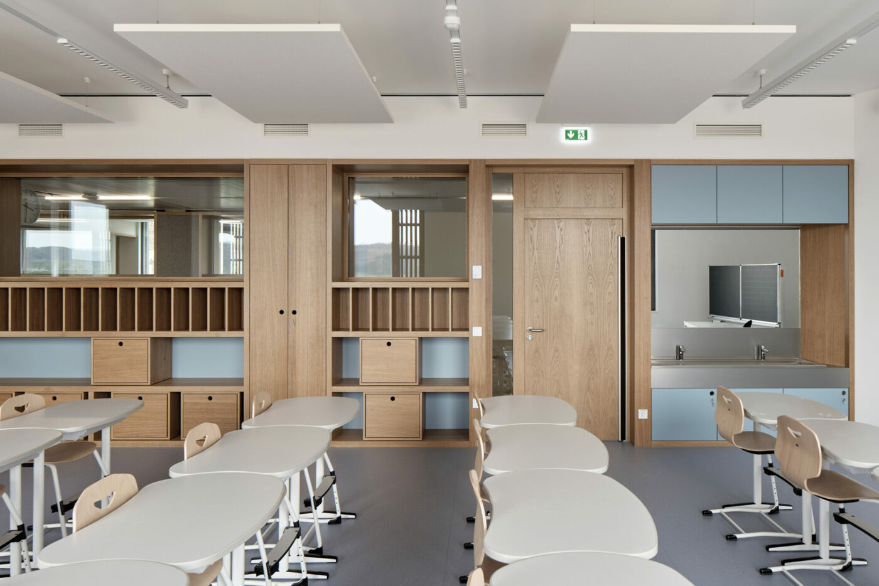
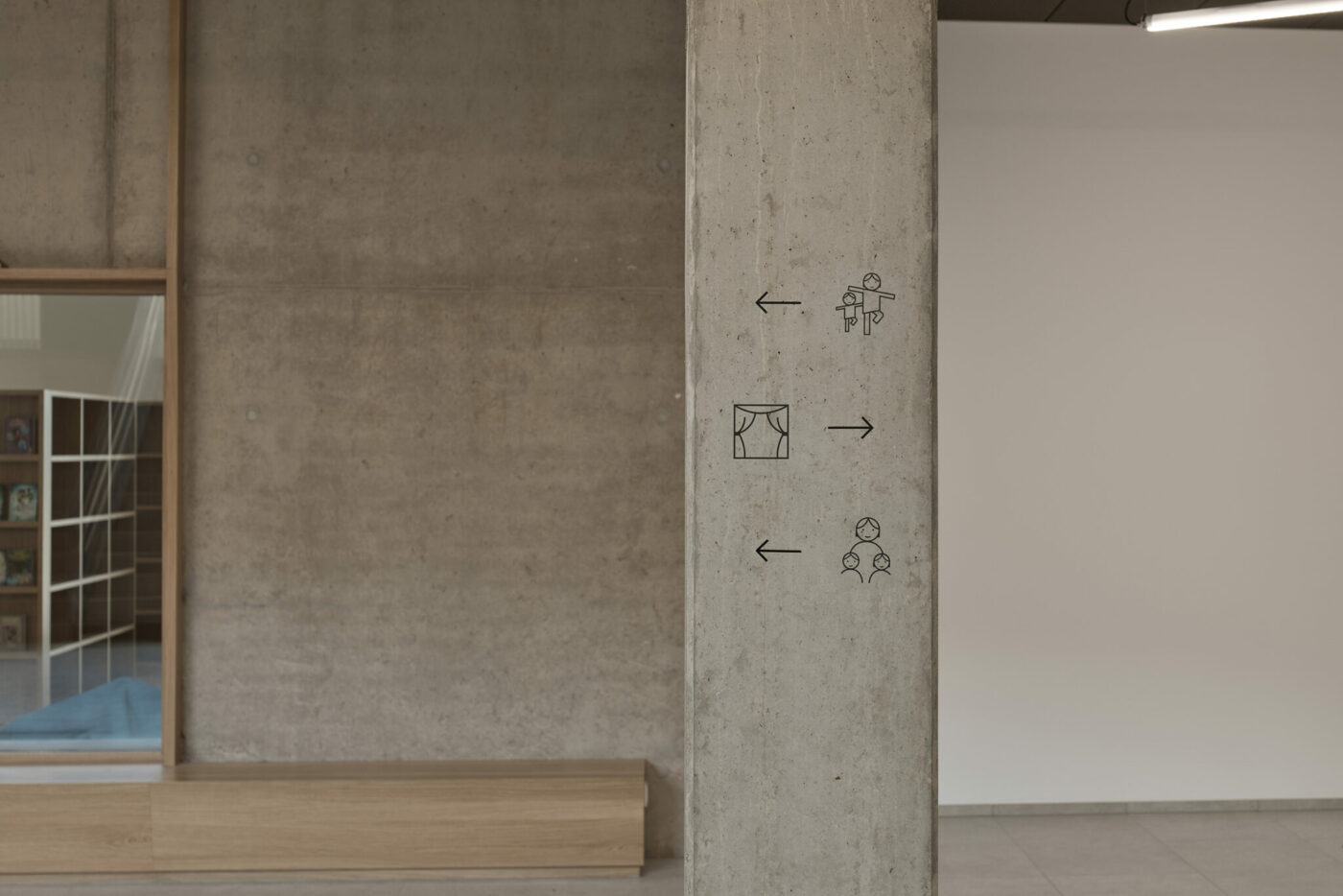
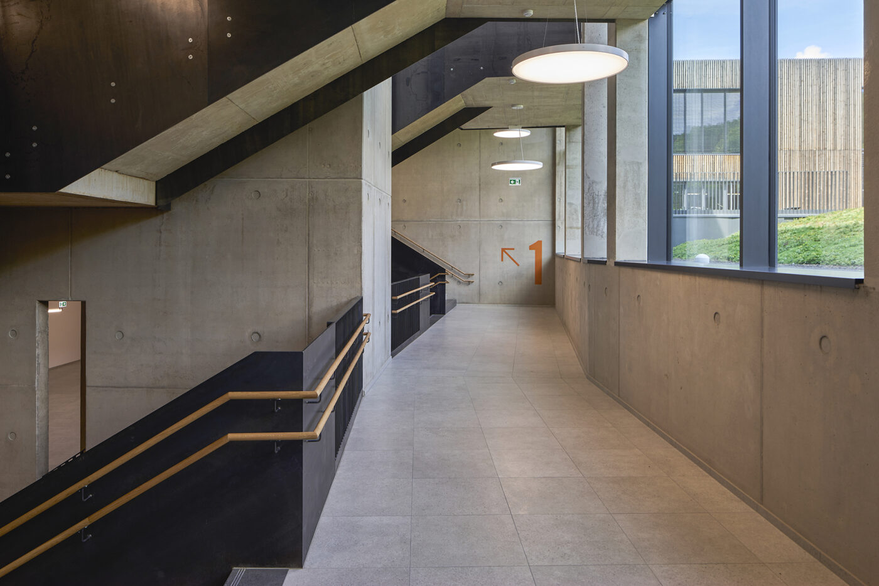
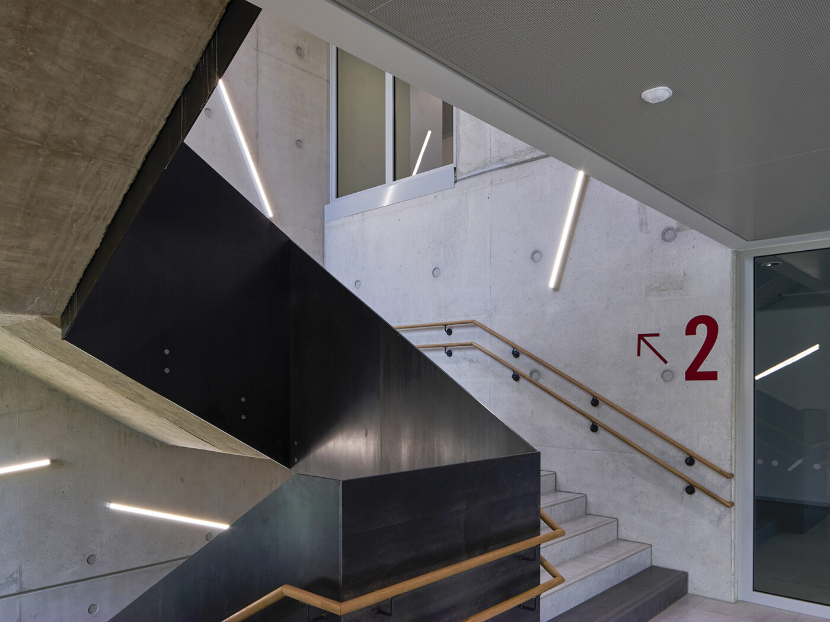
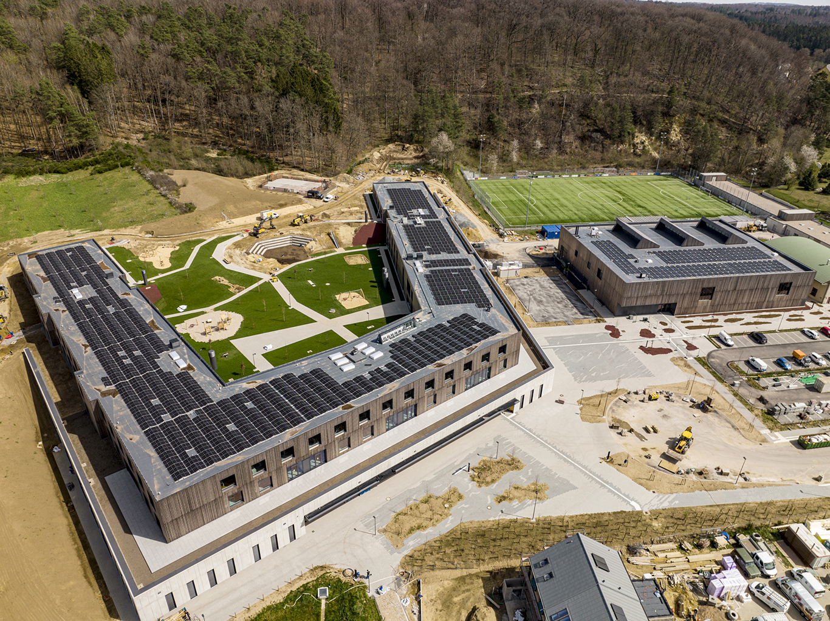
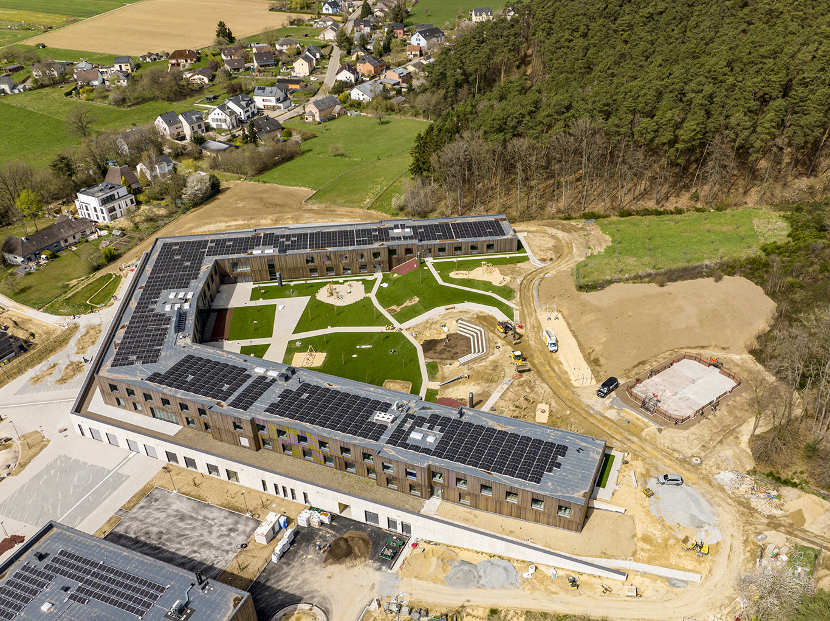
School and Sports Center
This project, which is the result of a complex and varied program, is developed on a site where the topography is respected. The school centre is composed of a mineral base that groups the common spaces, overhung by two wings lined with wood which develop towards the hill and create protected natural spaces. The staggered floors of the school create an optimal link between the interior and exterior spaces.
In addition to classrooms for 600 pupils, the school centre houses a childcare facility, a library, a multi-purpose room that can be used as a theatre, a teaching kitchen, a canteen and a music school.
The sports centre, located next to the school, is a simple and minimal building. Its compact volume allows maximum and optimal use of the available space. The double-height sports hall is surrounded by ancillary facilities on two levels, allowing quick interaction at short distances. The sports centre consists of a 45x25m hall, a multifunctional hall, an airtramp area, changing rooms and sanitary facilities, a mezzanine with bleachers, a cafeteria, and various technical rooms including the site’s energy centre.
These new buildings are built with a view to optimising energy use (passive buildings) and respecting the environment. This is demonstrated by the fact that almost all of the excavated material generated by the project has been left on site.
- client
- Municipality Helperknapp
- execution
- year
- 2022
- Gross area
- 16.225 m2
- address
- Brouch, Luxembourg
- photos
- Eric Chenal / John Oesch Photography