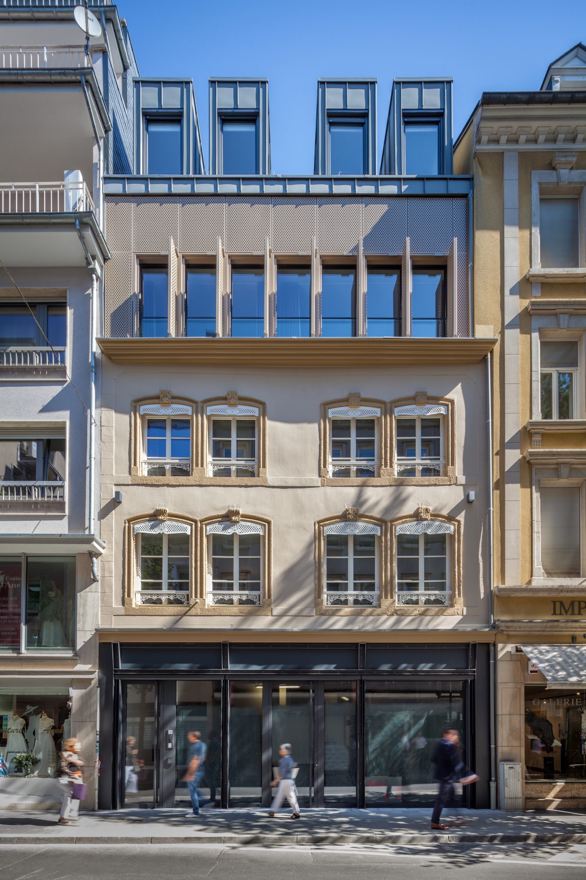
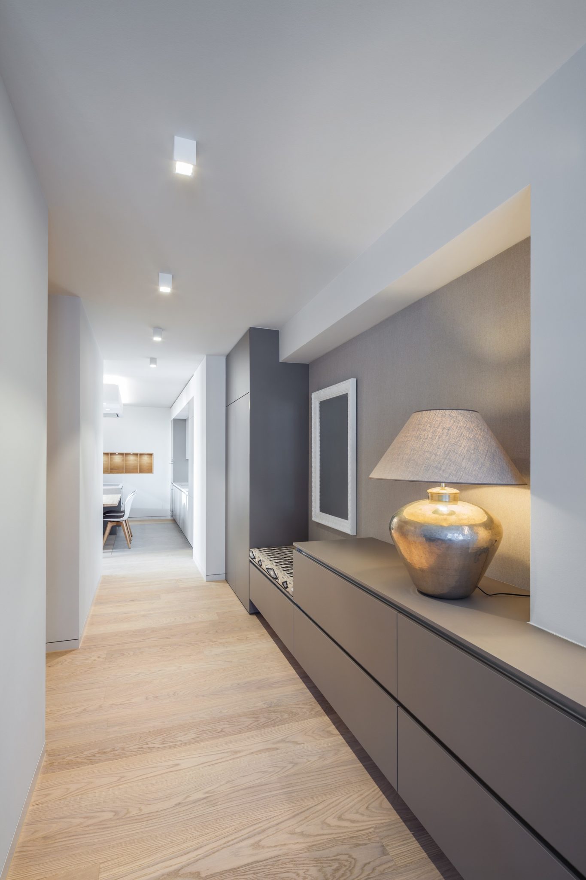
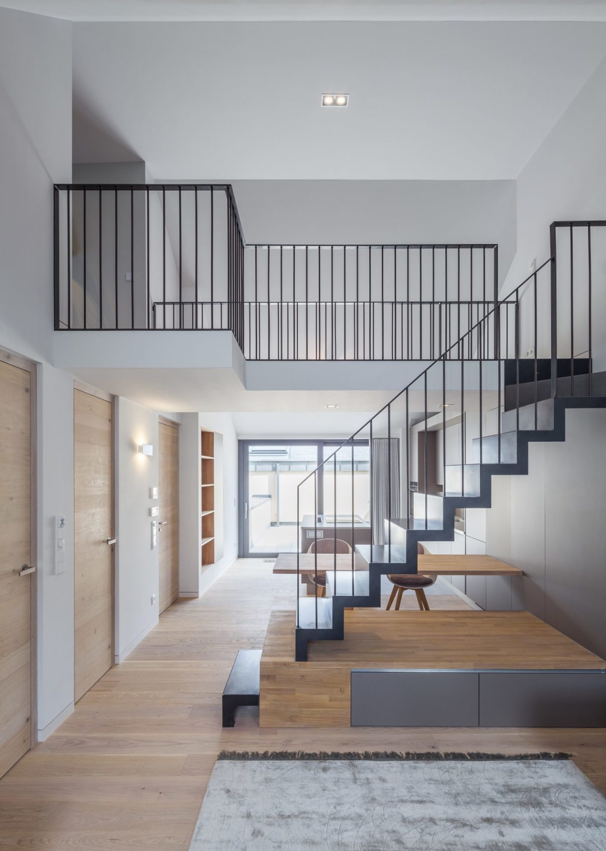
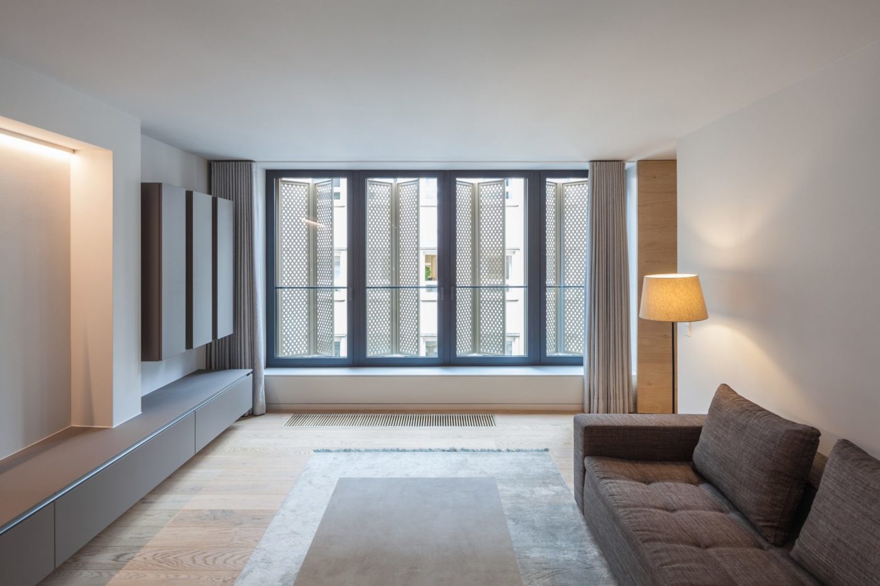
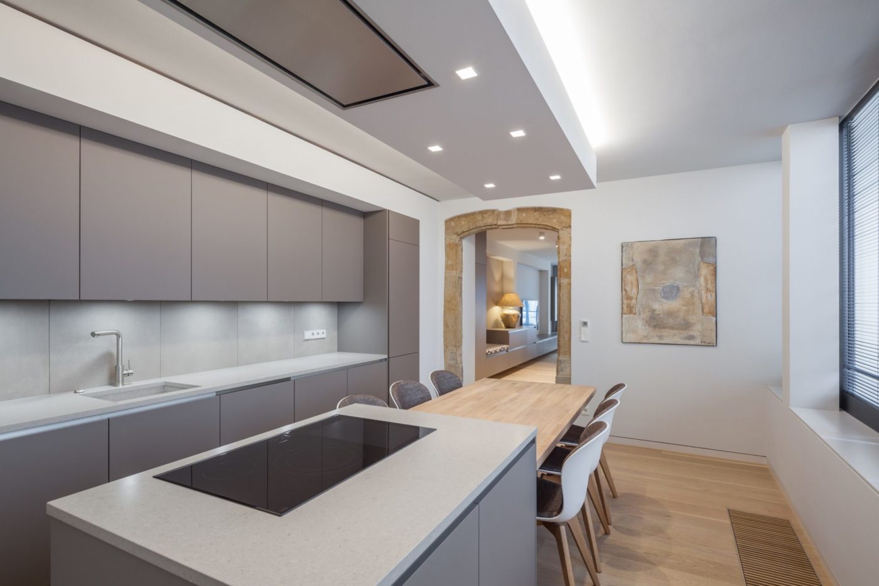
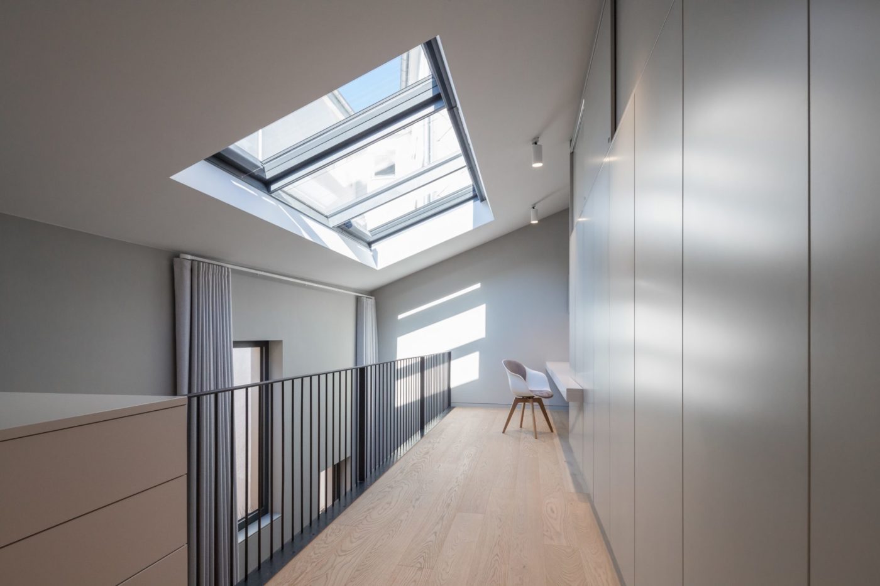
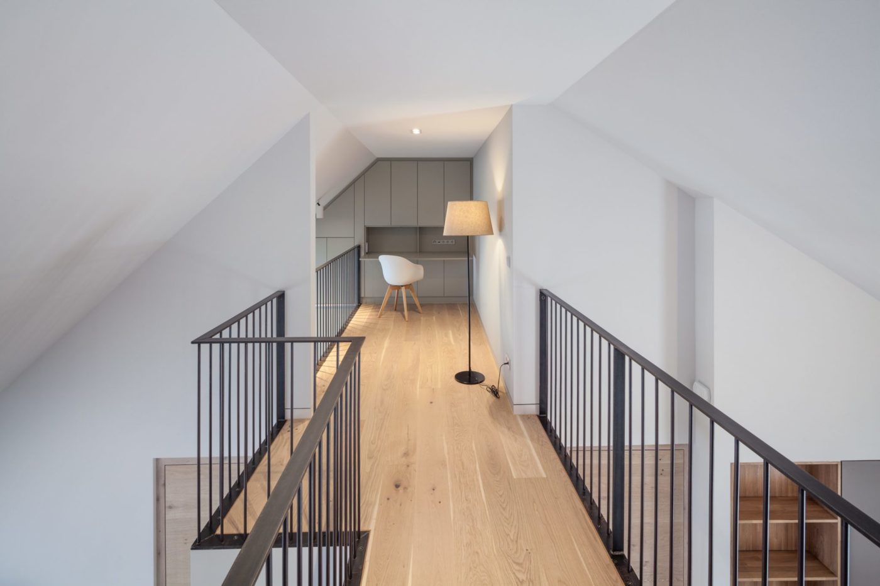
Residential building with commercial surface
The original project planned by the client has undergone major changes. The dilapidated state of the existing structure, the constraints linked to the planned functions and the imperatives linked to security, obliged us to demolish and replace part of the existing structure.
Finally, the project consists of the development of a three-level shop including the basement with vaulted cellars, the ground floor and the first floor. On the upper floors there are three high standing apartments.
- client
- June SCI
- execution
- year
- 2018
- gross area
- 925 m2
- address
- Luxembourg-Centre, Luxembourg
- photos
- Steve Troes