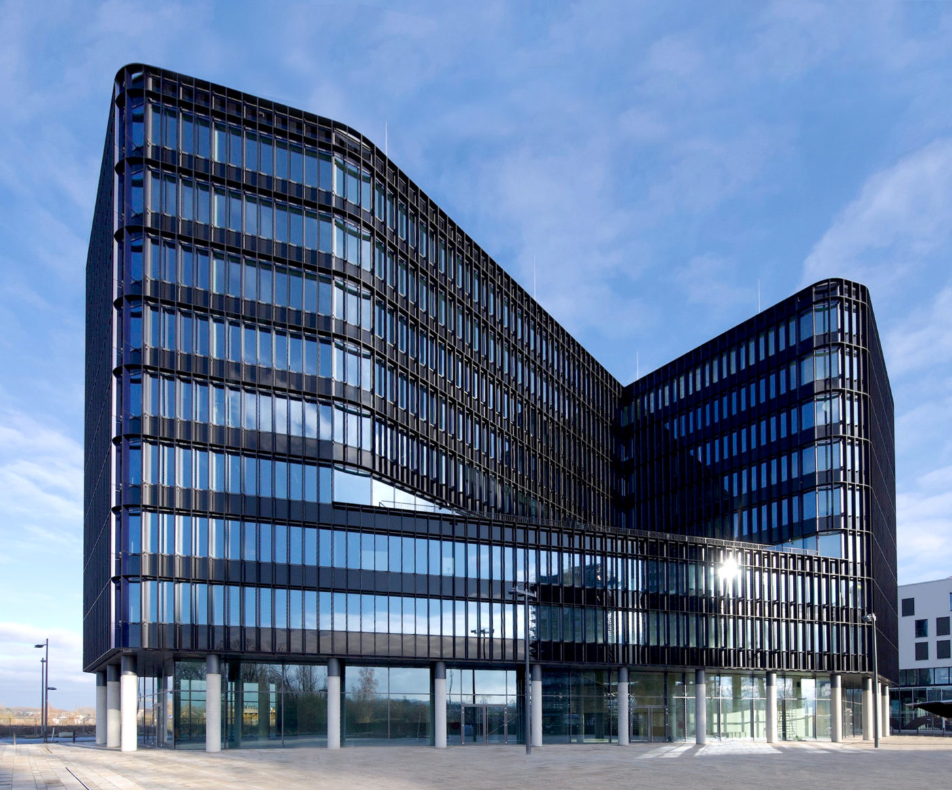
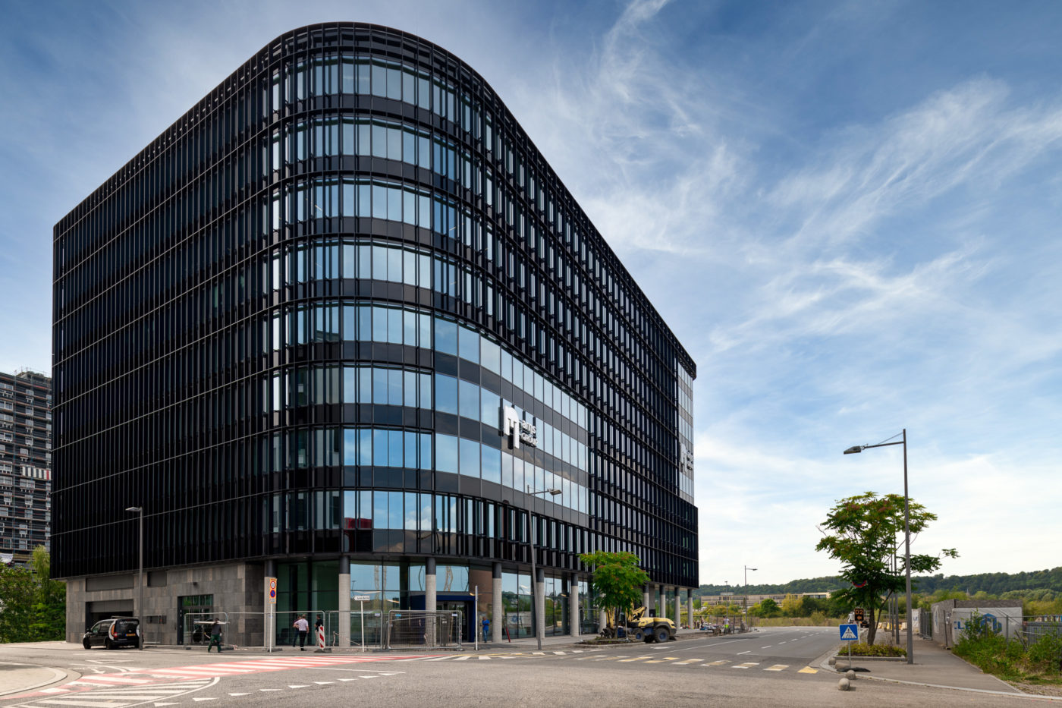
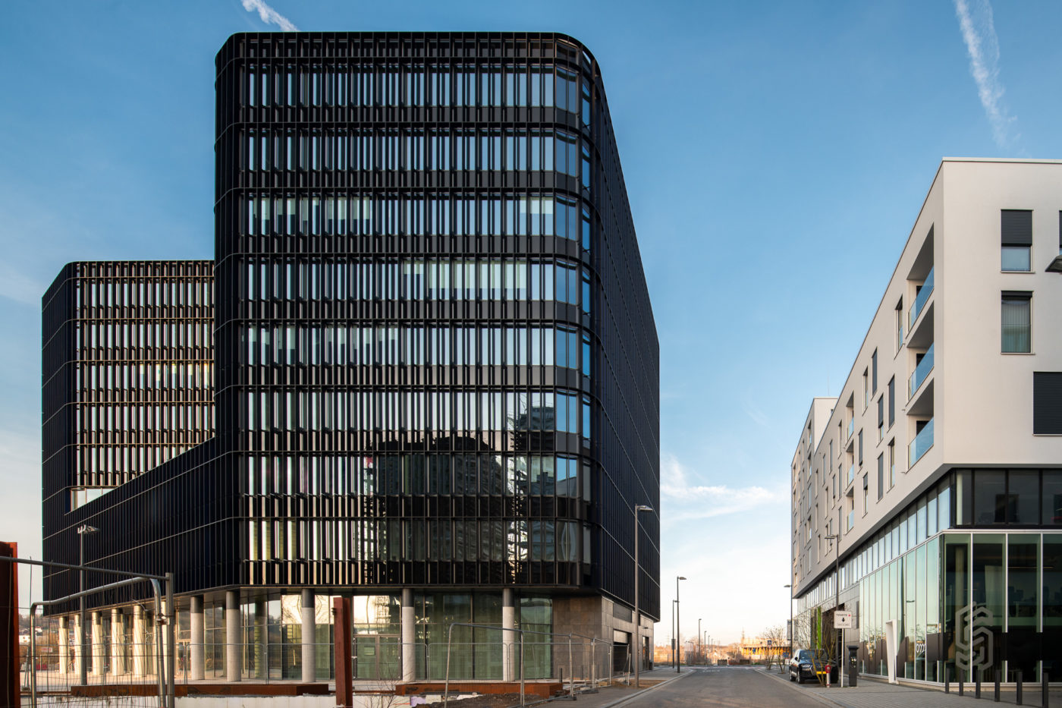
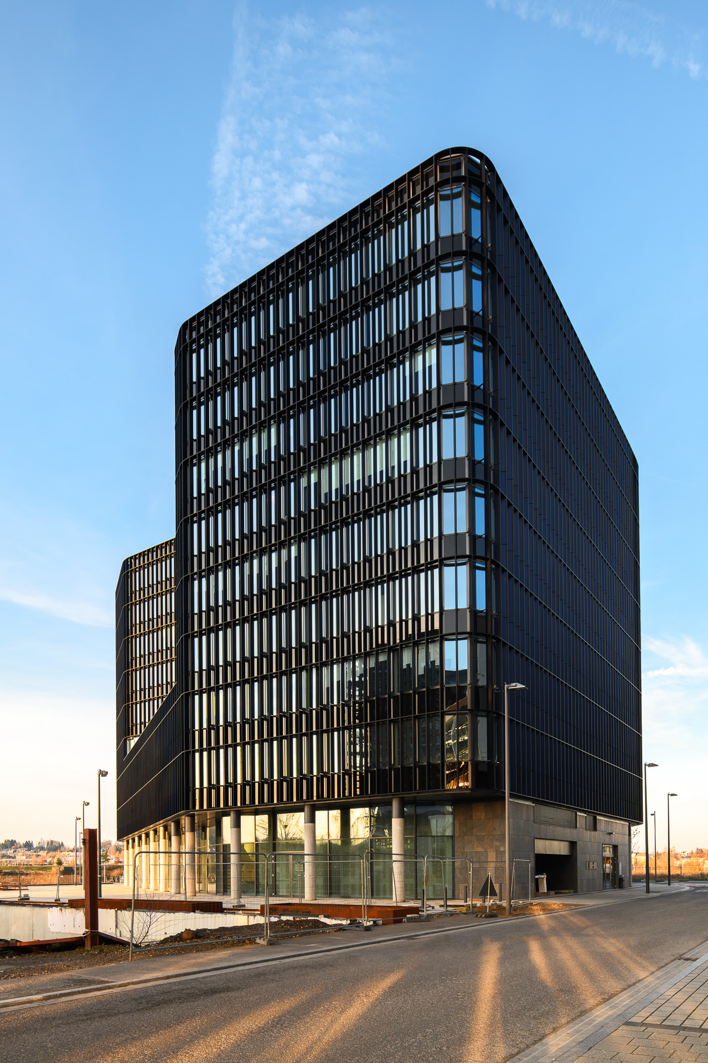
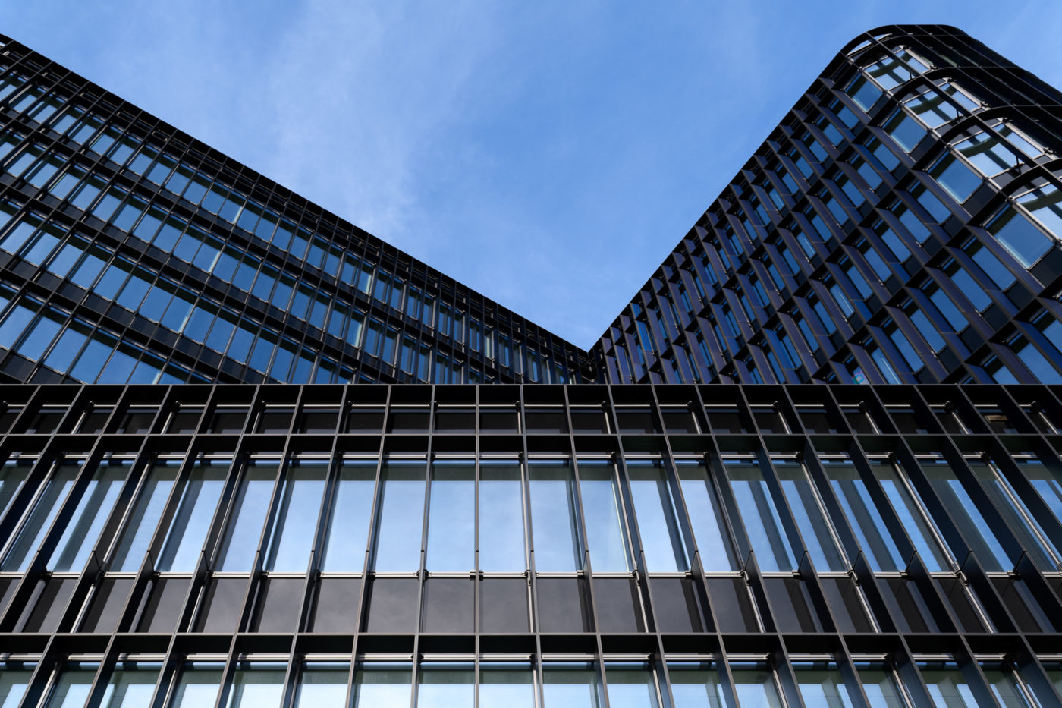
NAOS
The building houses retail space on the ground floor and offers attractive office space from the 1st to the 8th floor. From a lobby facing the Boulevard du Jazz, a conference room can accommodate up to 300 people. Cars can access three basements via straight ramps.
The design, which benefits from an isolated and privileged location facing the park and the Porte de France, uses rounded corners and transparency to better distinguish itself. Translucent facades highlight this urban signal, both day and night.
For the base and the mezzanine, cut-outs and recessed glazing encourage dialogue by providing a human dimension and contact between the interior and exterior.
On the third floor, the volume is cut out on the south side to create, like an urban garden, a large terrace with a plunging view of the interior of the block and a direct communication with the esplanade soon to be occupied by shops and the Horeca.
In order to reduce the heat gain of the building, which is entirely glazed, fixed sunshades have been deployed all around its outer skin. A thermodynamic study made it possible to optimise the inclination of the slats according to their orientation in order to counteract excessive exposure to the sun while guaranteeing a supply of natural light to the interior spaces.
The blue grey colour of the slats reinforces the dynamic image of the project and gives a strong identity to the Breeam Excellent certified building.
- client
- Naos s.a.
- execution
- year
- 2019
- Gross area
- 20.550 m2
- address
- Belval, Luxembourg
- photos
- Julien Swol