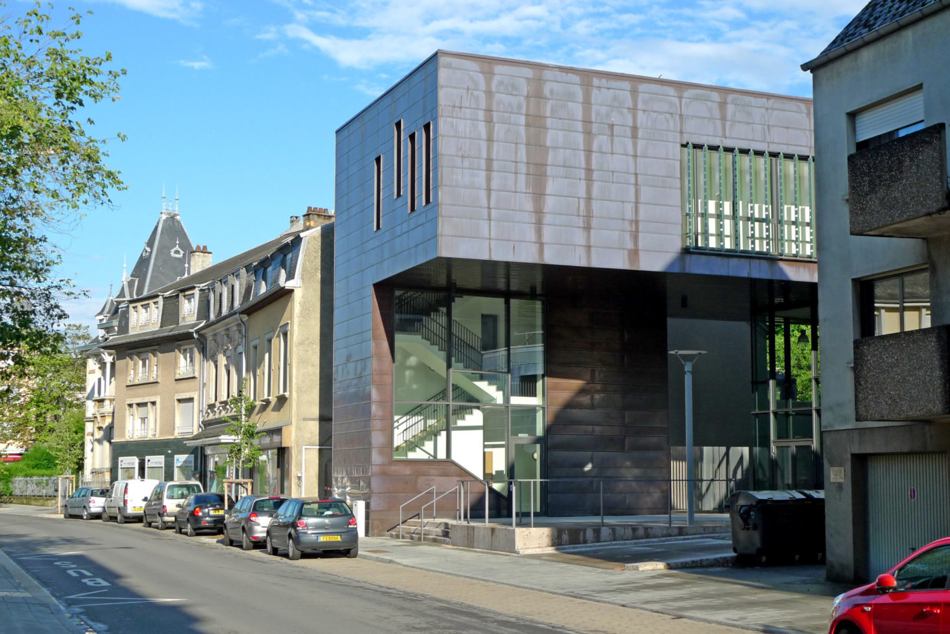
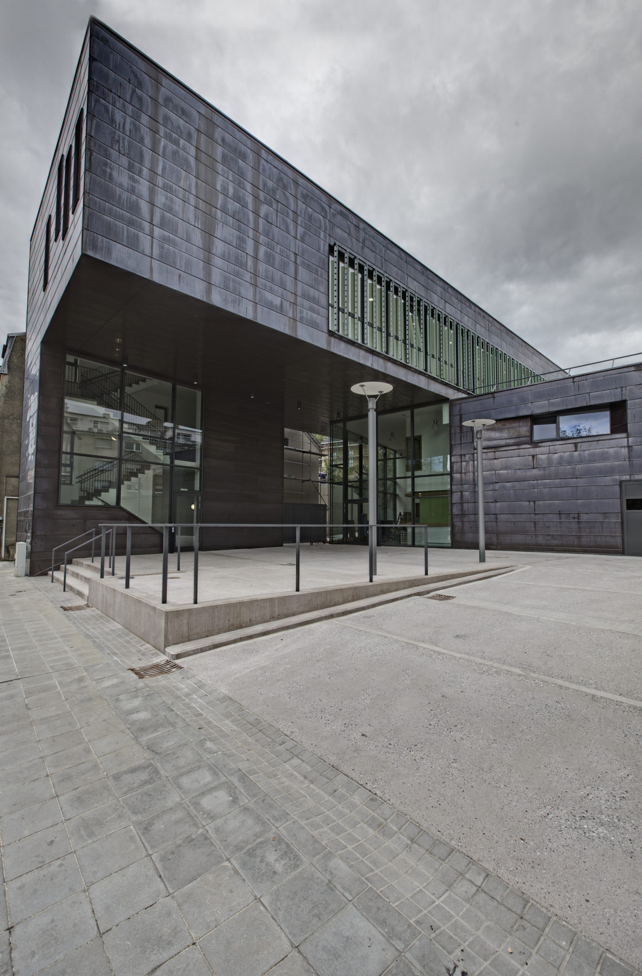
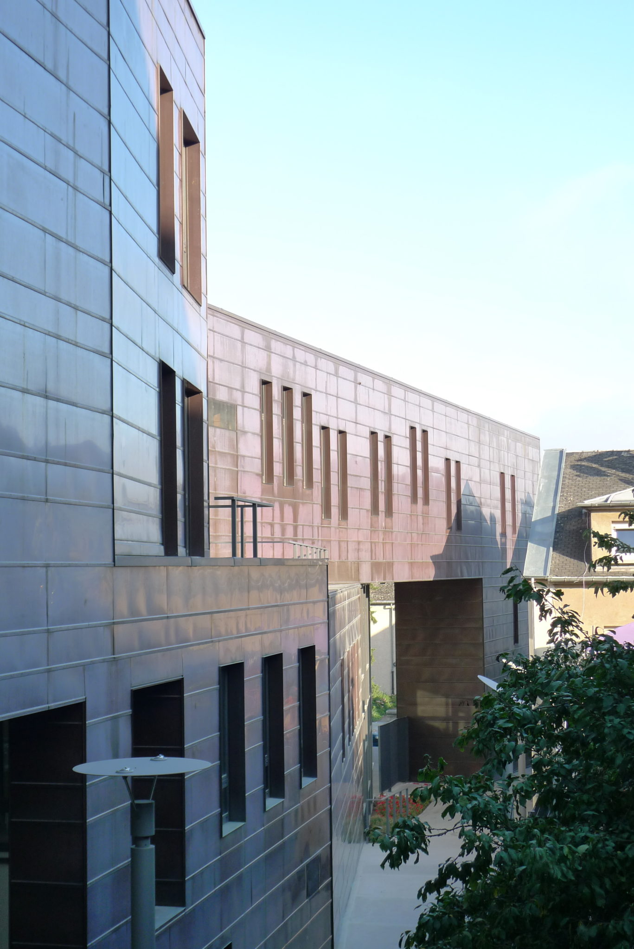
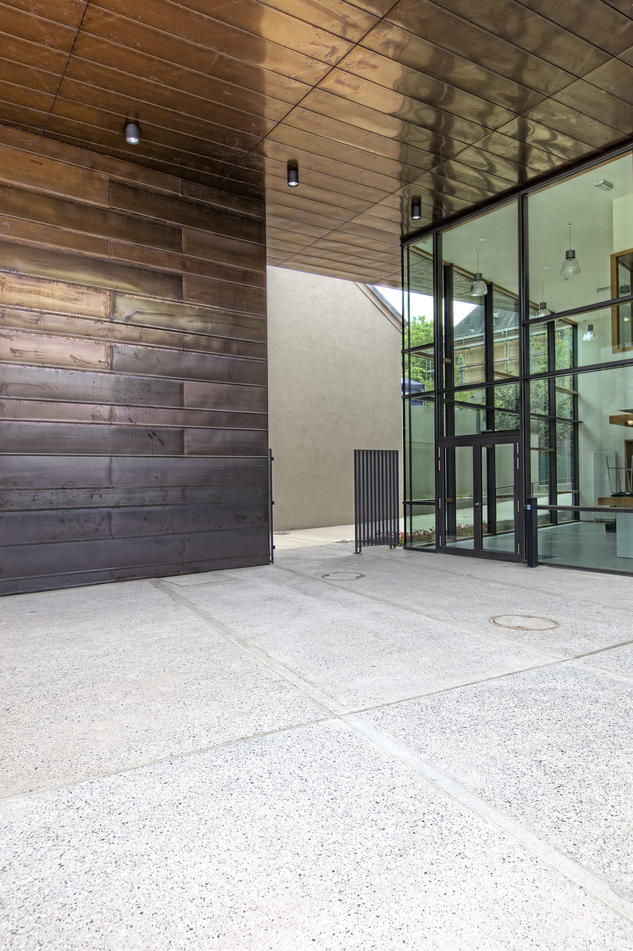
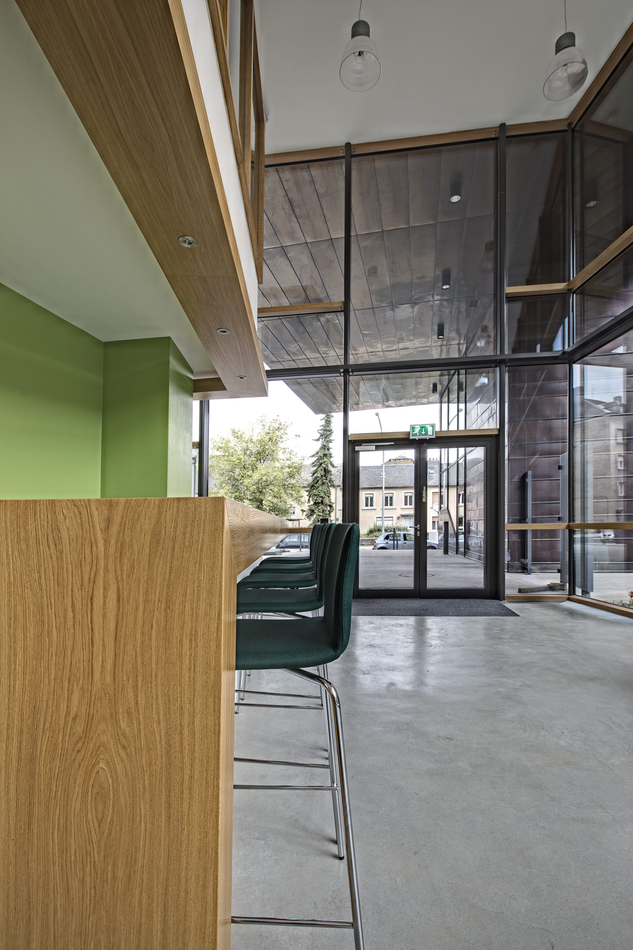
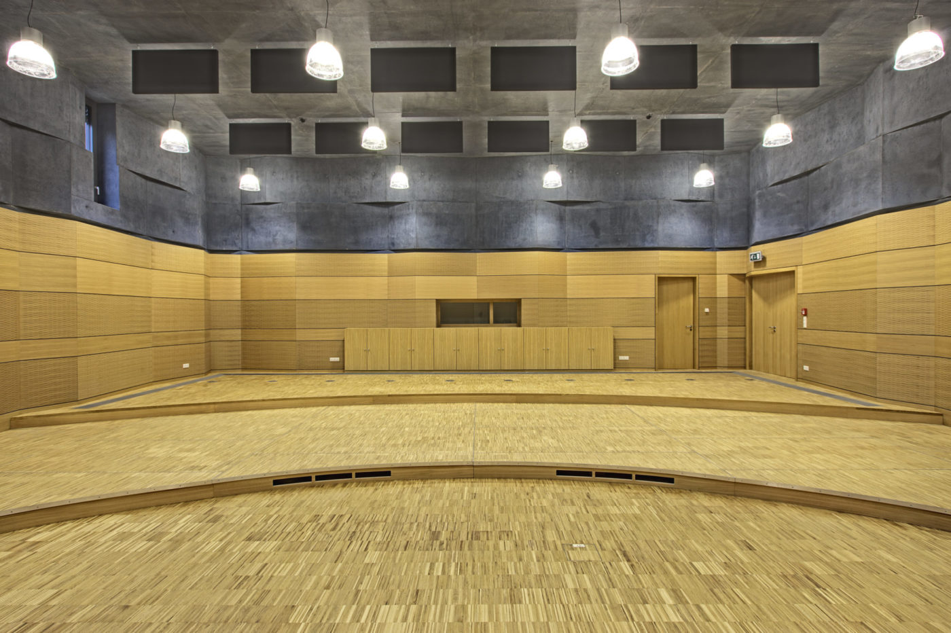
Music Center
The project for the music center was the subject of an architectural competition which we won in 2005. It included the construction of a rehearsal room for the Bonnevoie brass band and a music school.
One of the distinctive features of the Bonnevoie district is the fact that private plots of land have volumes in “second position”. The project takes up this idea by locating the music room at the back of the plot, freeing up the front, which then becomes a front square open to the neighbourhood and to Rue Pierre Krier.
The music school and rehearsal room are superimposed, but their structures remain independent of each other for acoustic reasons.
On the same level as the music school classes, the students have access to a small playground measuring 120 m2. Communication between the music school and the rehearsal rooms is via the covered passageway on the entrance forecourt.
The building’s inertia has been enhanced, which has led us to find specific solutions to combine acoustic absorption and thermal inertia. For example, the top of the walls in the music room are made of black concrete with a specially designed profile, and there are recesses in the concrete (walls and ceilings) for acoustic panels that have been judiciously positioned, eliminating the need for false ceilings.
The cantilevers on the forecourt of Rue Pierre Krier and on the entrance to the Gelle school create a spectacular welcome effect.
- client
- City of Luxembourg
- competition
- Winner and realization
- year
- 2011
- Gross area
- 2.340 m2
- address
- Luxembourg-Bonnevoie, Luxembourg
- photos
- BFF...