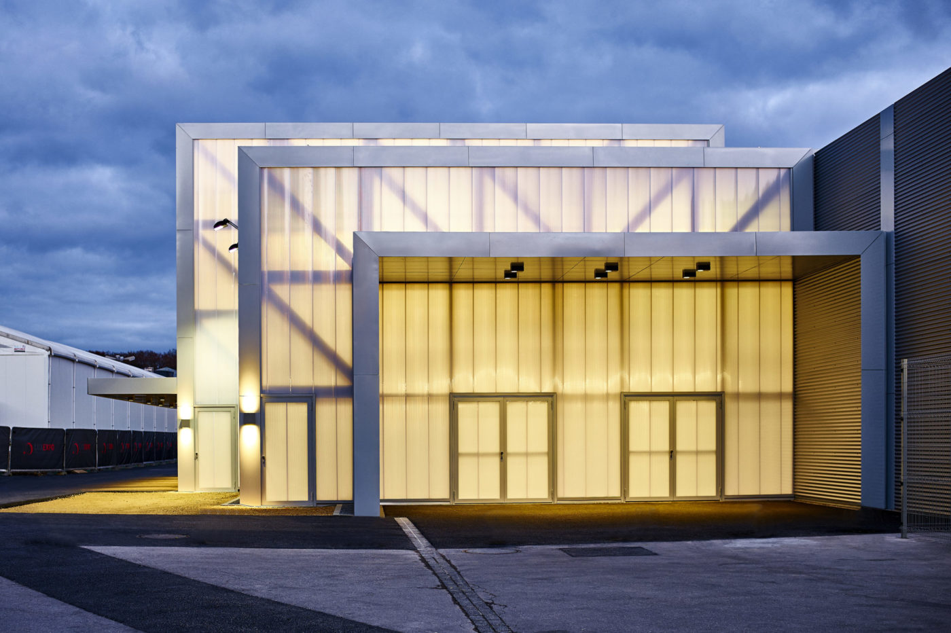
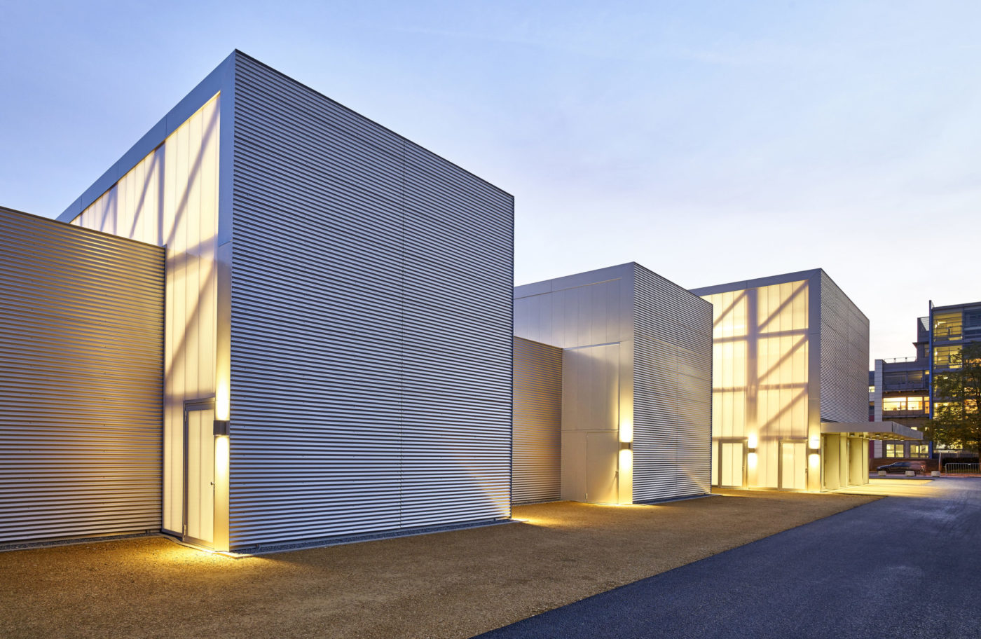
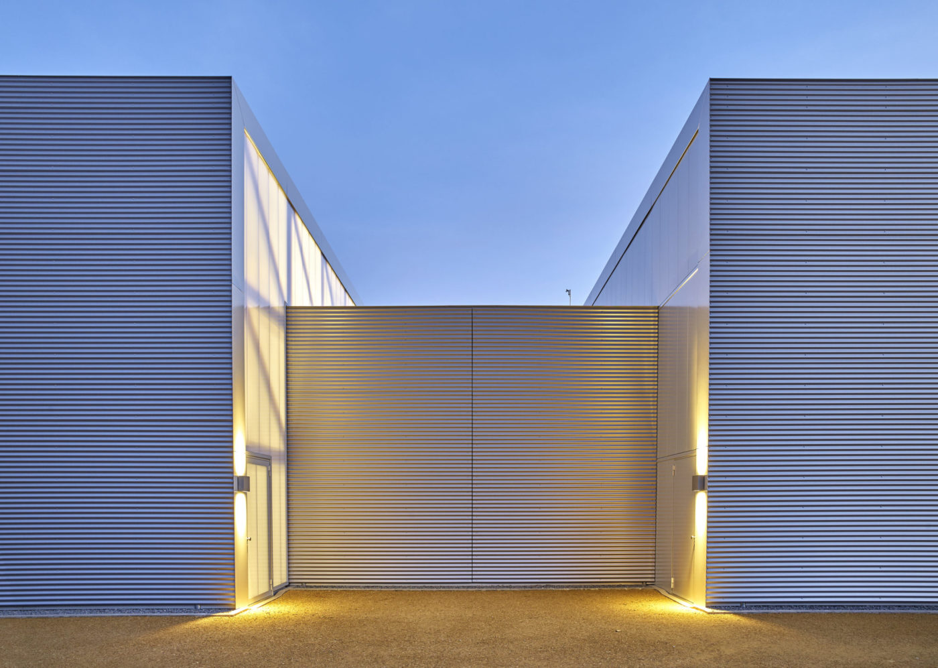
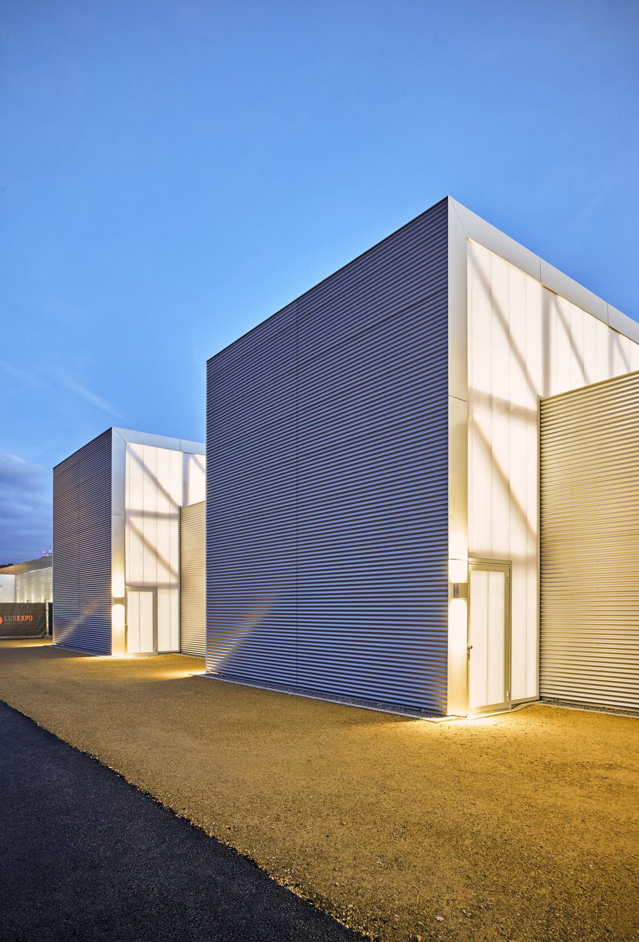
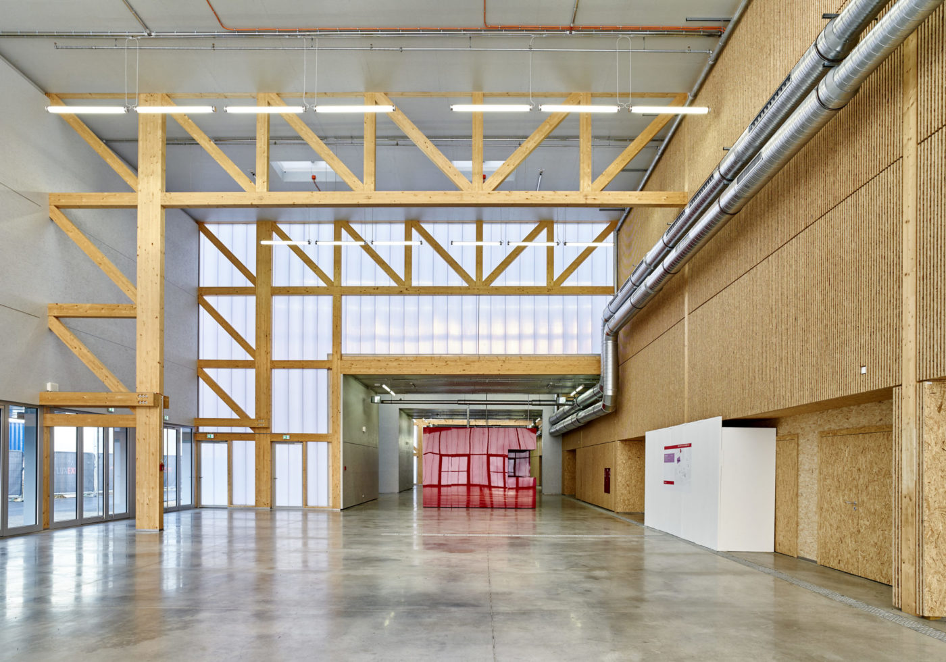
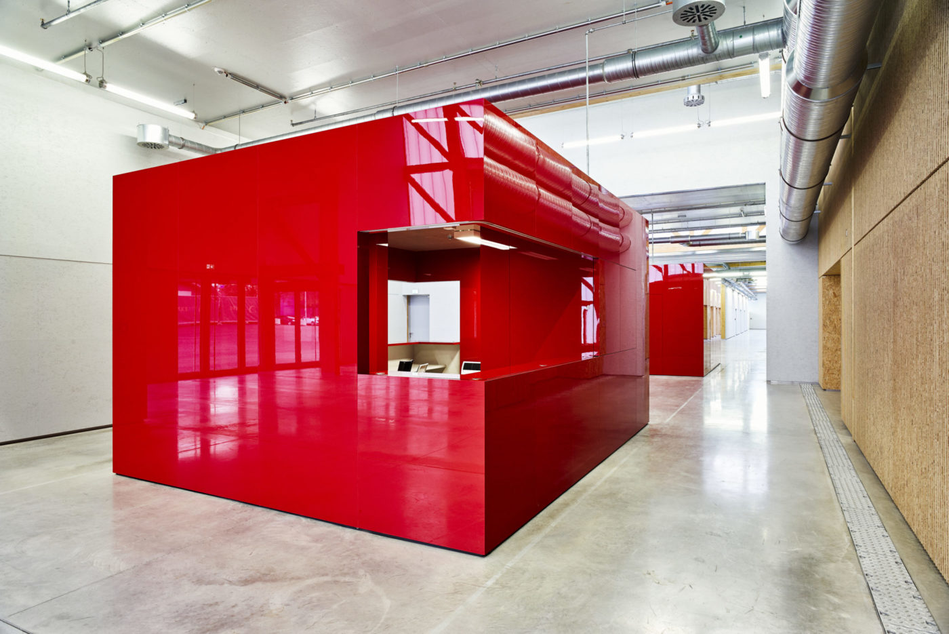
Luxexpo – Recast of the south entrance
The project includes the construction of two buildings for visitors to the exhibition centre, an open multi-storey car park, a storage building and the redesign of the forecourt between the buildings.
The entrances / corridors are intended for the reception and distribution of visitors. They are accessed from the multi-storey car park or from the forecourt.
The repetitive structure is an architectural response to the requirements defined by the construction program. The modules are designed in a wooden structure with supporting frames at 7.20 m intervals.
In order to create dynamic and diversified spaces, the modules overlap in depth, following the 2.50 m modulation of the lattice girders.
The sides are clad with translucent polycarbonate panels to provide a soft light that enhances the volume created.
- client
- Luxexpo s.a.
- execution
- year
- 2017
- gross area
- 21.600 m2
- address
- Luxembourg-Kirchberg, Luxembourg
- photos
- Andrés Lejona