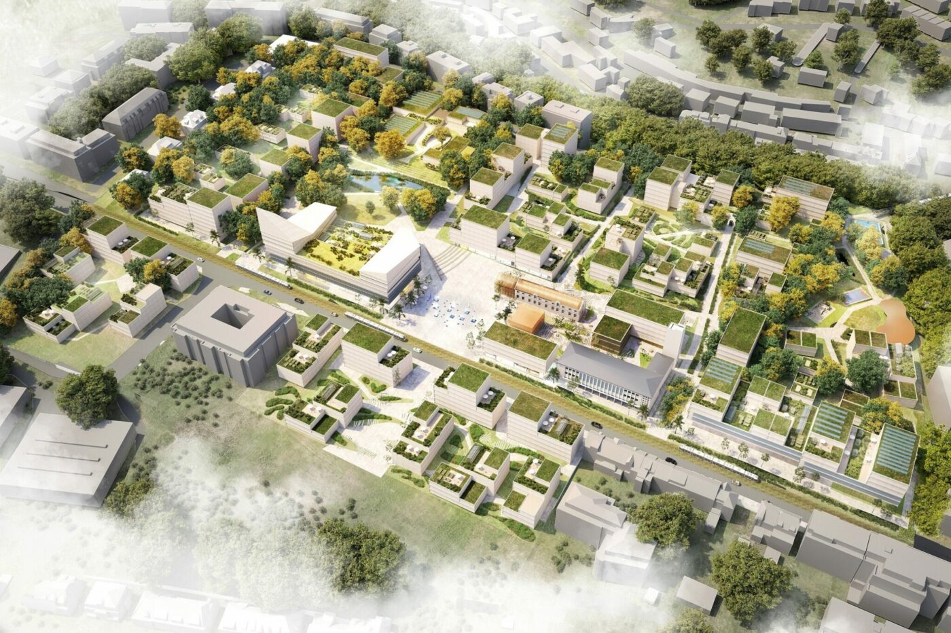
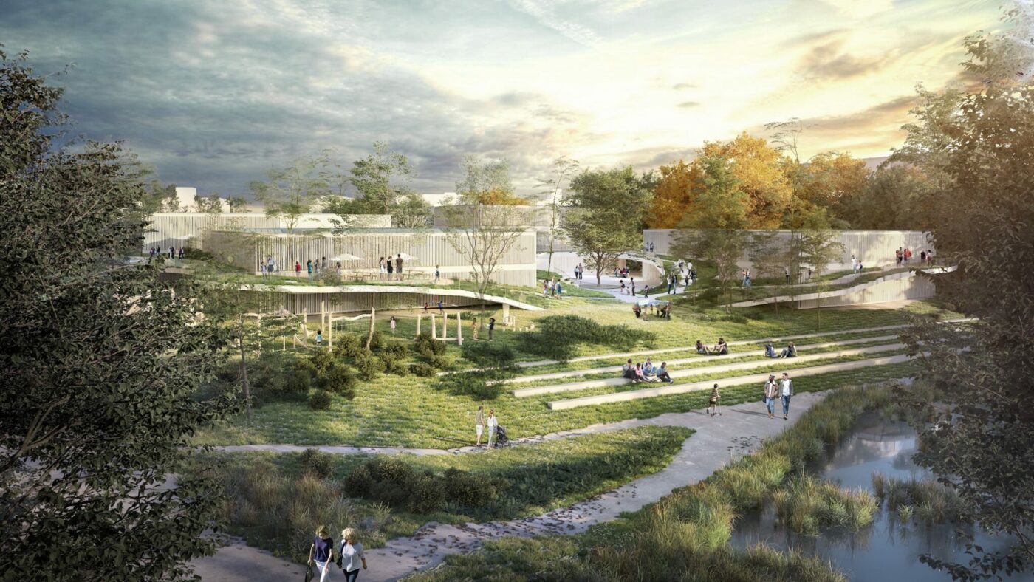
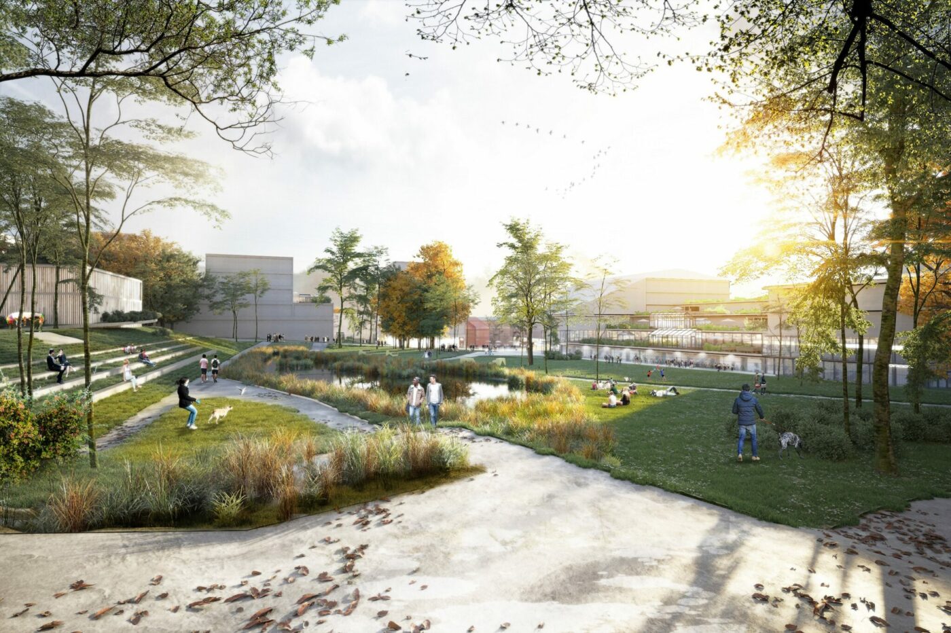
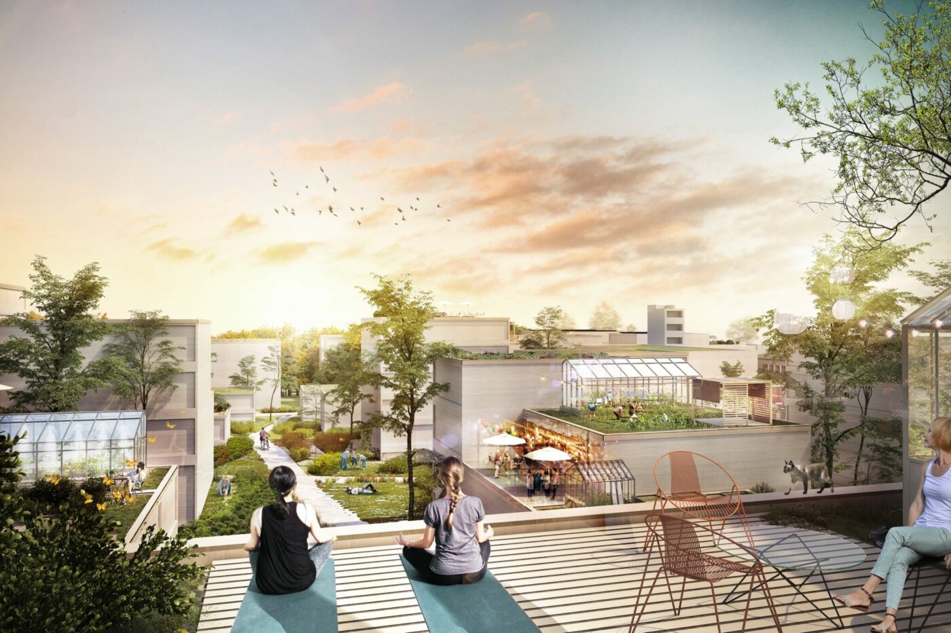
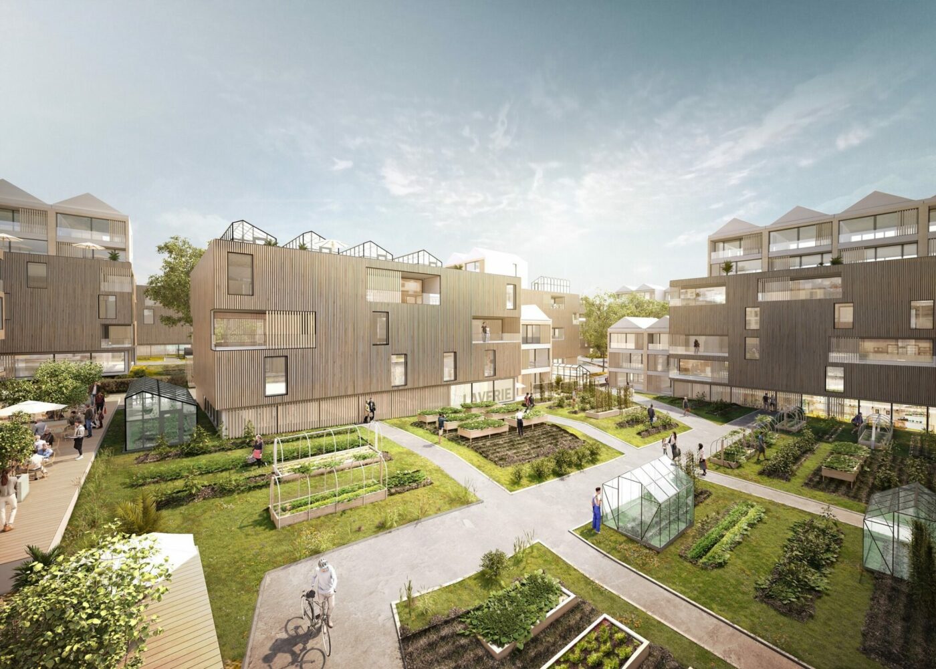
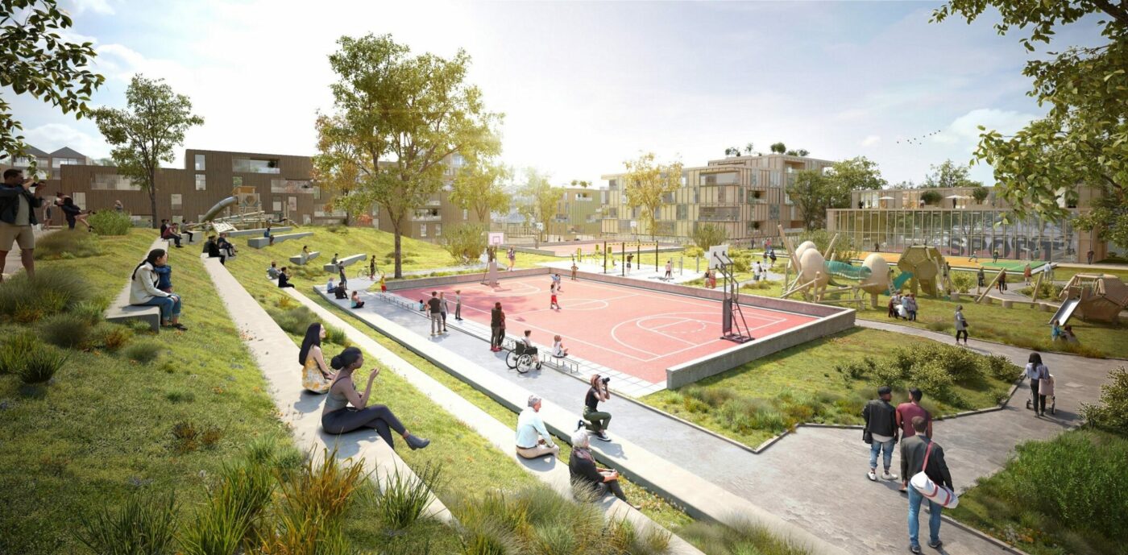
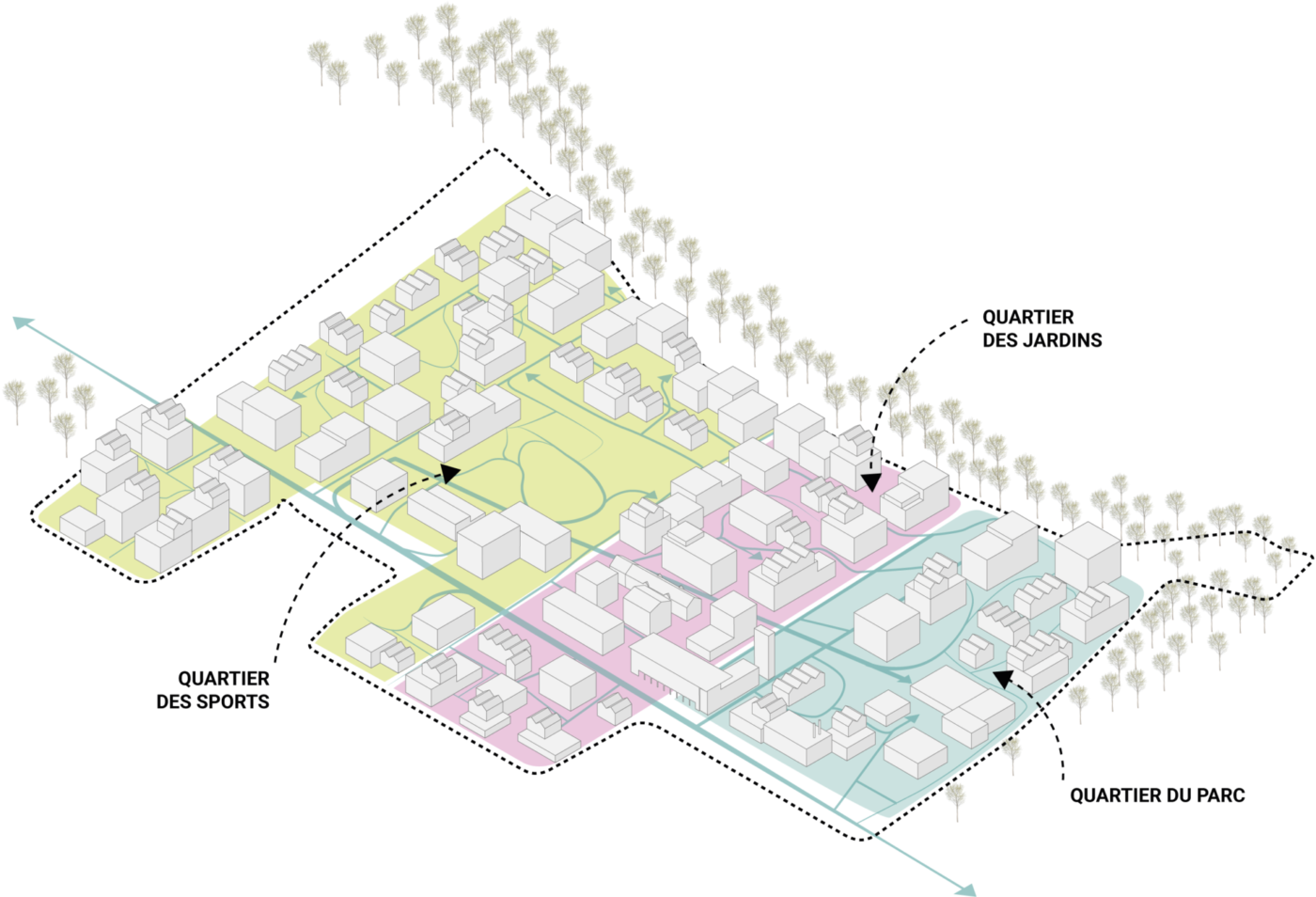
CityZen
The CityZen project is integrated into the surrounding area by its form and its uses. The topography is preserved and enhanced, and the vegetation created clings to the existing woodlands and forms ecological continuities. The axes and views are oriented to take advantage of the sun and the landscape and the water is staged by a path.
Three neighborhoods with different atmospheres are created: the Garden neighborhood with urban agriculture, the Park neighborhood, which will house a school, and the Sports neighborhood, in tribute to the history of the site. These three neighborhoods are linked by the new Josy Barthel public square, a meeting and gathering place, to which the more intimate and landscaped Place des Arts is attached, surrounded by buildings, some of which are heritage buildings, for cultural purposes.
Everywhere, soft mobility is favored. Cars are invited to remain outside the site as much as possible, in parking lots located on the outer bangs. The neighborhoods cross the Route d’Arlon and encourage traffic calming on this section, which is also served by the streetcar. A new backbone takes over the pathways inside the site and the existing bicycle network is completed.
Thanks to its different atmospheres, its mixed functions, the right balance between nature and construction, the place given to people and a continuous attention to sustainability, the future district will be a place of urban life respectful of those who occupy it and of the environment.
- client
- Ville de Luxembourg
- competition
- 2e place
- year
- 2022
- land area
- 100.388 m2
- address
- Luxembourg-Rollingergrund/Belair-Nord
- photos
- BFF...