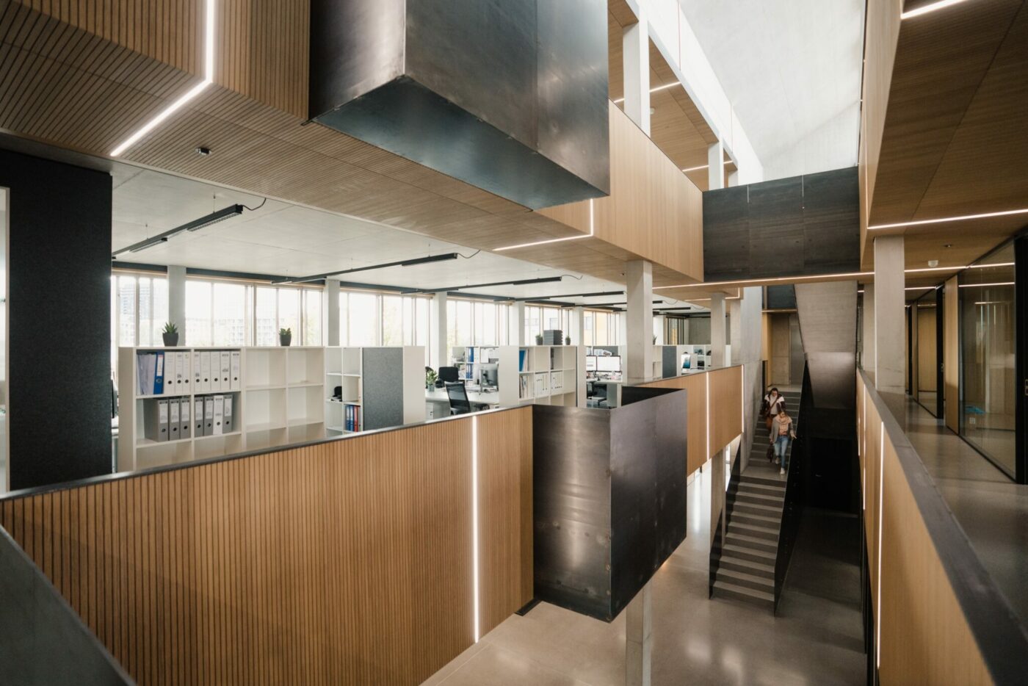
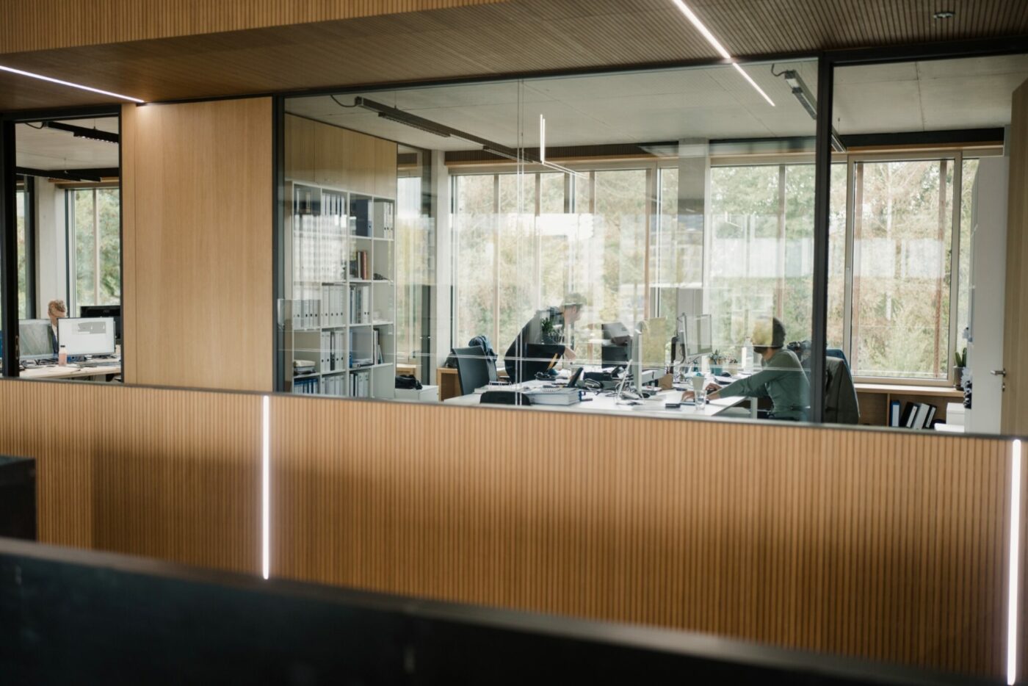
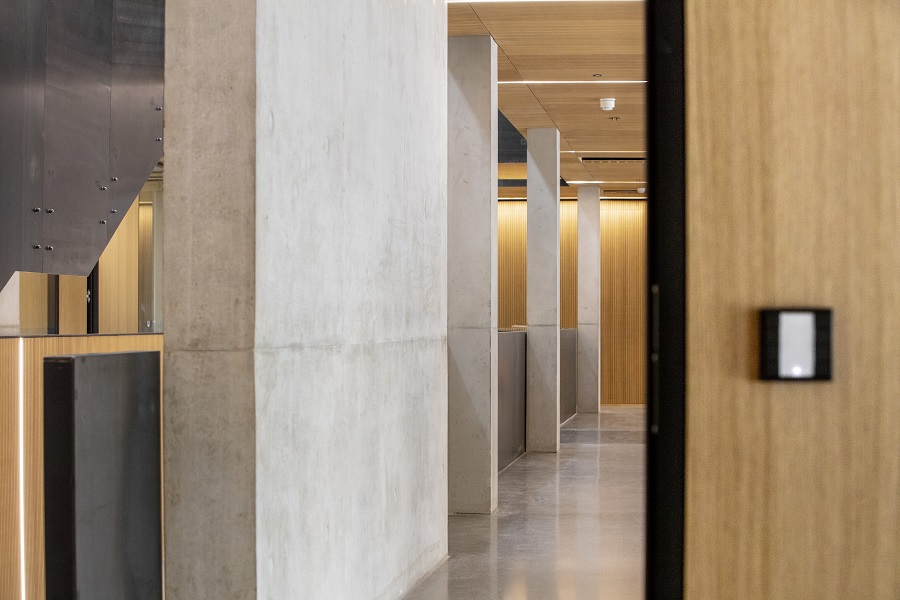
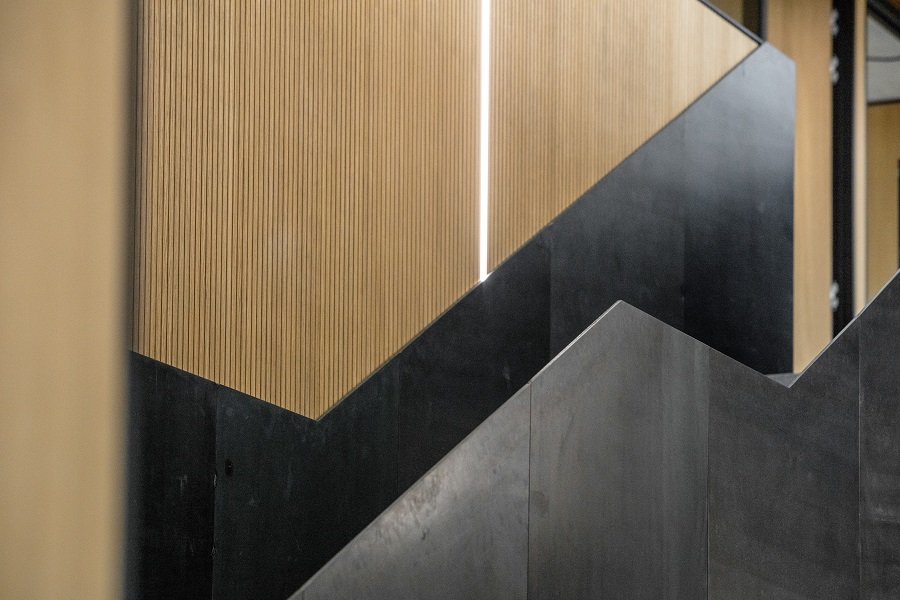
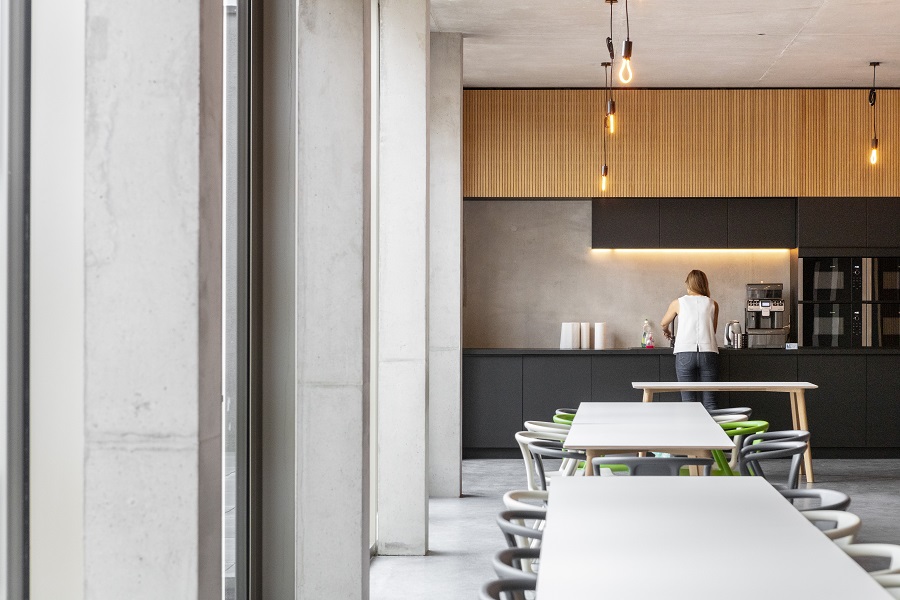
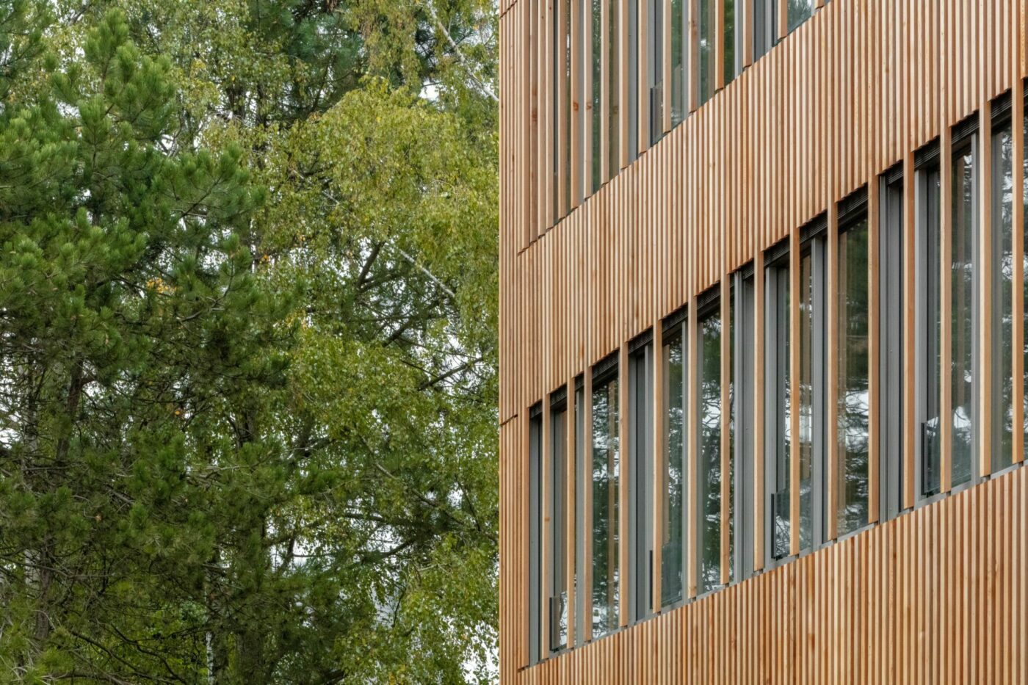
Architecture and Urban Planning Office
The idea is to offer a quality work environment with a healthy atmosphere. The natural environment of an office has an impact on the internal climate and atmosphere. It is important to take care of this aspect for the well-being of the occupants.
Building materials are limited and chosen based on the impact on health. Throughout the building is concrete, wood and steel. Much attention is paid to the provision of natural light inside the spaces. The facades of the office floors are open to the maximum and all offices are positioned near the windows.
The ground floor space is flexible and serves as coworking, meeting, production or exhibition space according to the needs.
The two floors of offices have an identical layout: on one side open-plan offices and on the other, individual or shared offices, entirely glazed for visual communication.
The project was designed as an open and luminous universe that invites communication between the occupants.
- client
- Atelier B+F
- execution
- year
- 2018
- gross area
- 2.640 m2
- address
- Luxembourg-Gasperich, Luxembourg
- photos
- Jan Hanrion / Marion Dessard