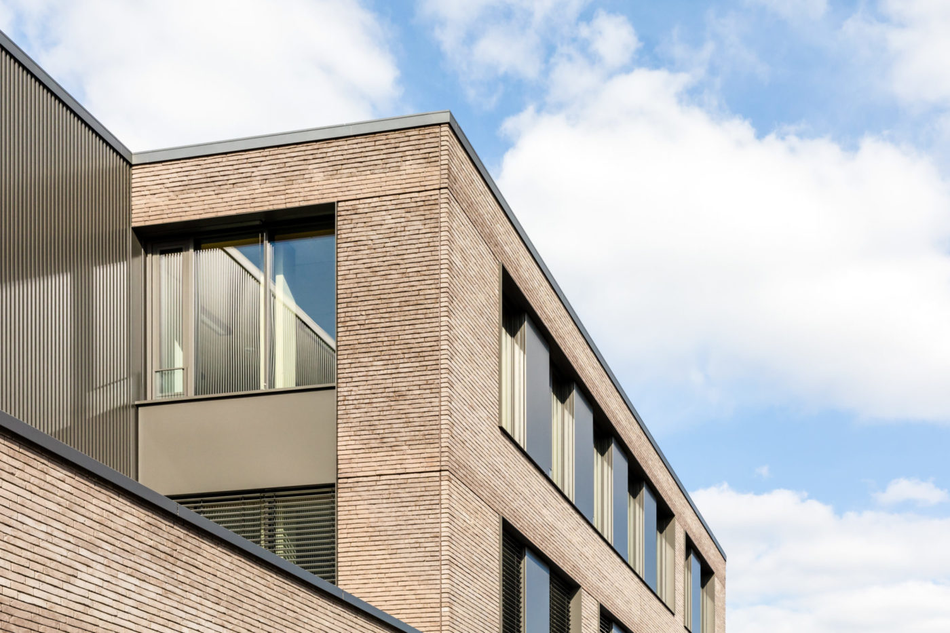
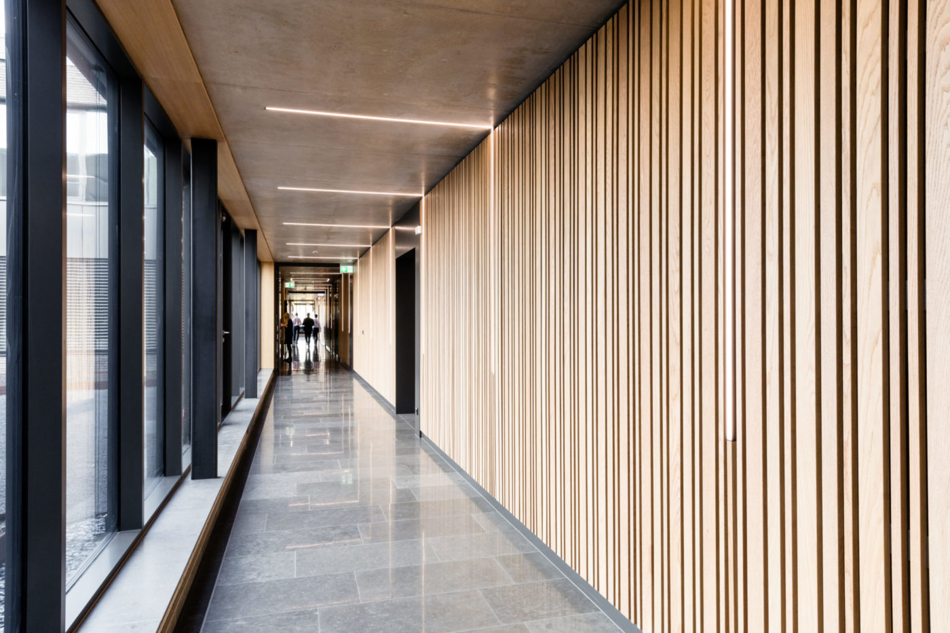
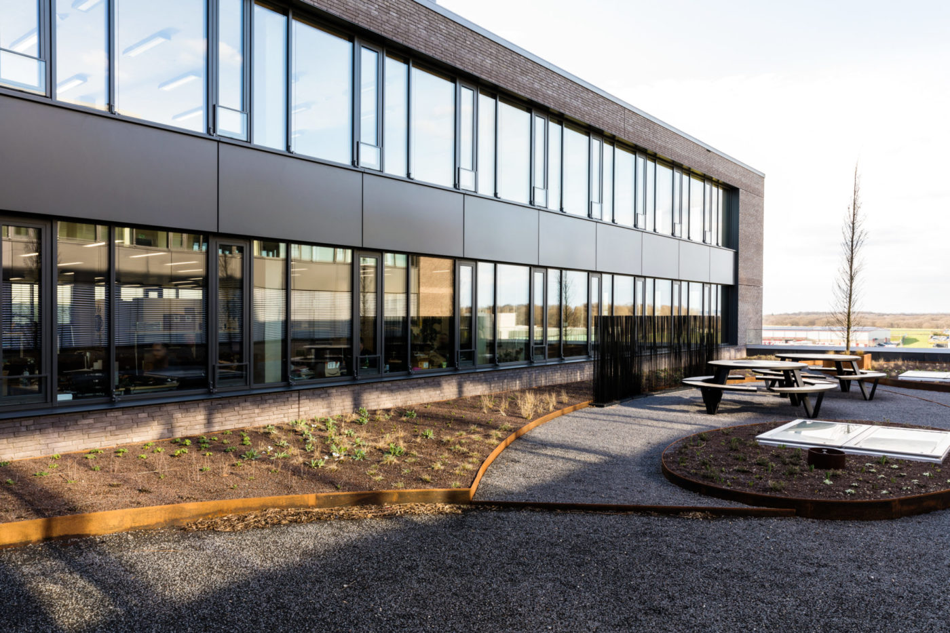
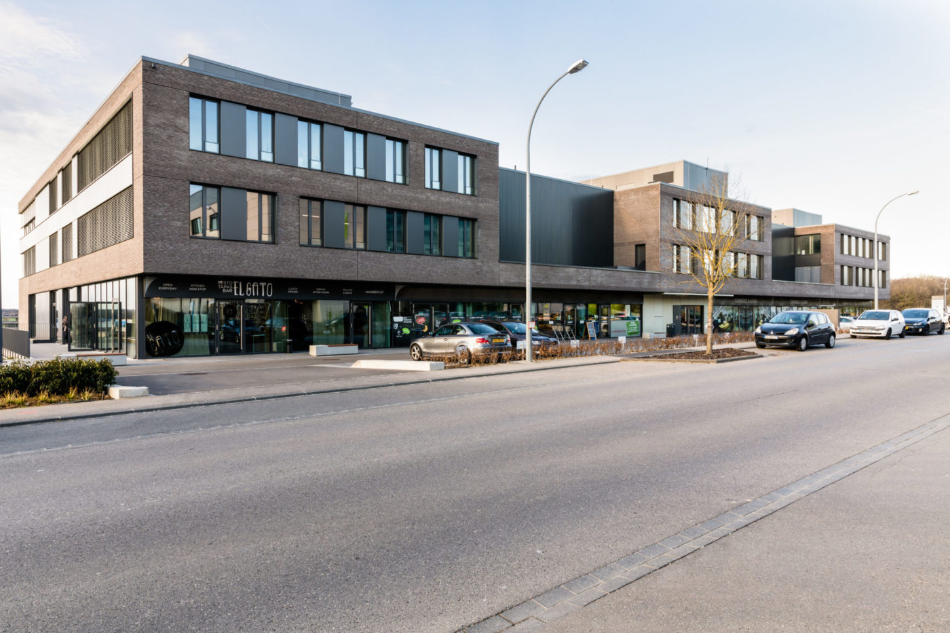
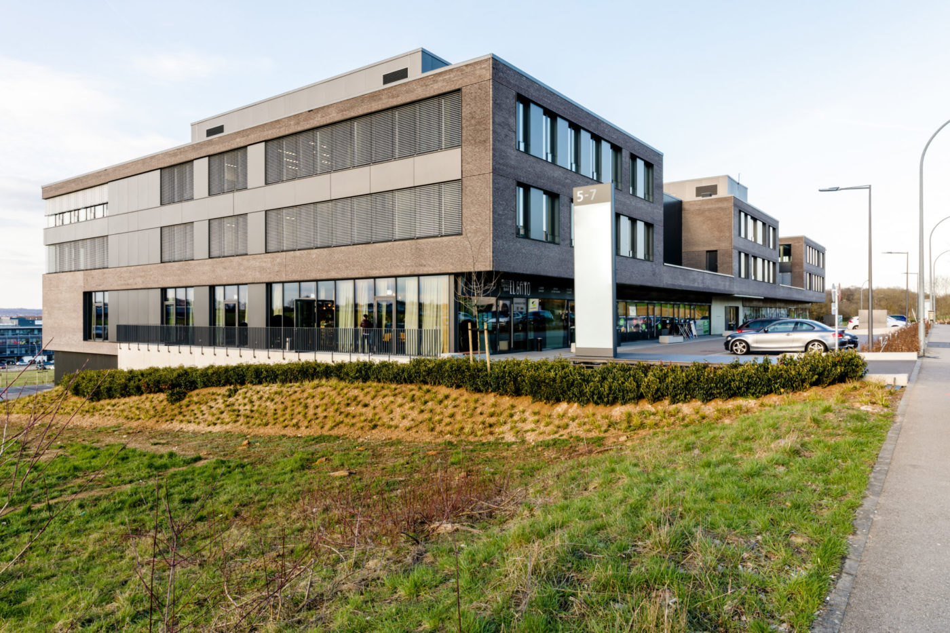
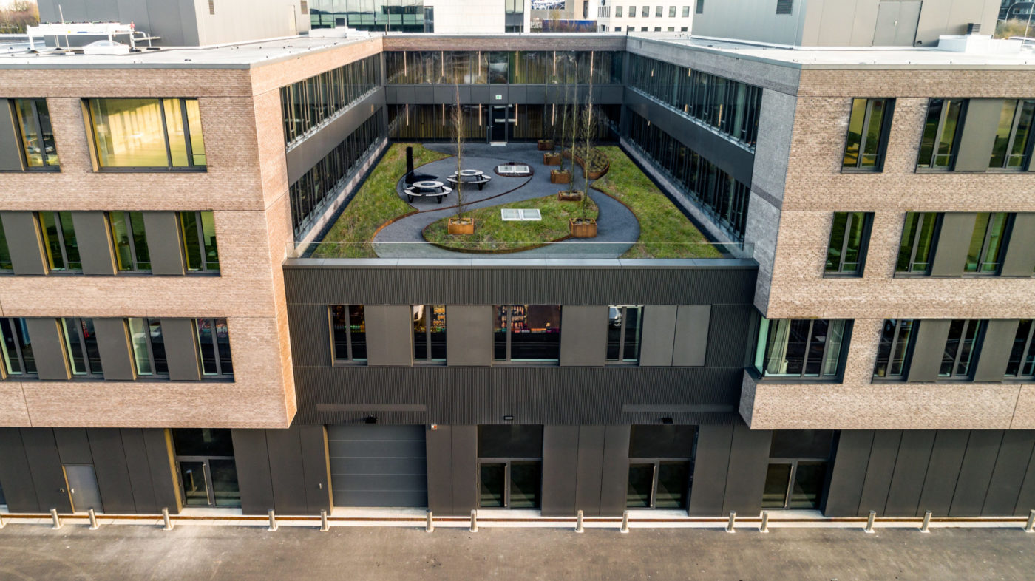
Triologie
For this building, which concentrates all the activities that the area can offer, the choice of a mix of spaces very quickly became obvious: shops, offices and halls structure the site to accommodate numerous companies.
The project involved the construction of a building with fully modular surfaces that can be adapted to suit individual requirements. It is also part of a sustainable, high-performance design with controlled energy consumption and optimised living comfort.
To make it possible to integrate a large volume into a site with a particular topography, different functions with specific access levels have been created. These are occasionally interrupted to provide access to the upper floors. On the road side, a main entrance with a forecourt leads to the shops.
Located on the slab covering the shops, the offices are divided into three volumes, opening onto interior gardens that provide a pleasant and privileged working environment.
The depth of the office floors never exceeds 18m, ensuring optimum natural lighting.
On the garden level, generous logistical access is available for small and medium-sized businesses.
Finally, the choice of brown brick as the outer skin for the offices guarantees the durability of the façade and its maintenance over time, while at the same time emphasising the contrast with the glazed commercial base.
- client
- Triologie s.a.
- execution
- year
- 2018
- gross area
- 10.700 m2
- address
- Leudelange, Luxembourg
- photos
- Levygraphie