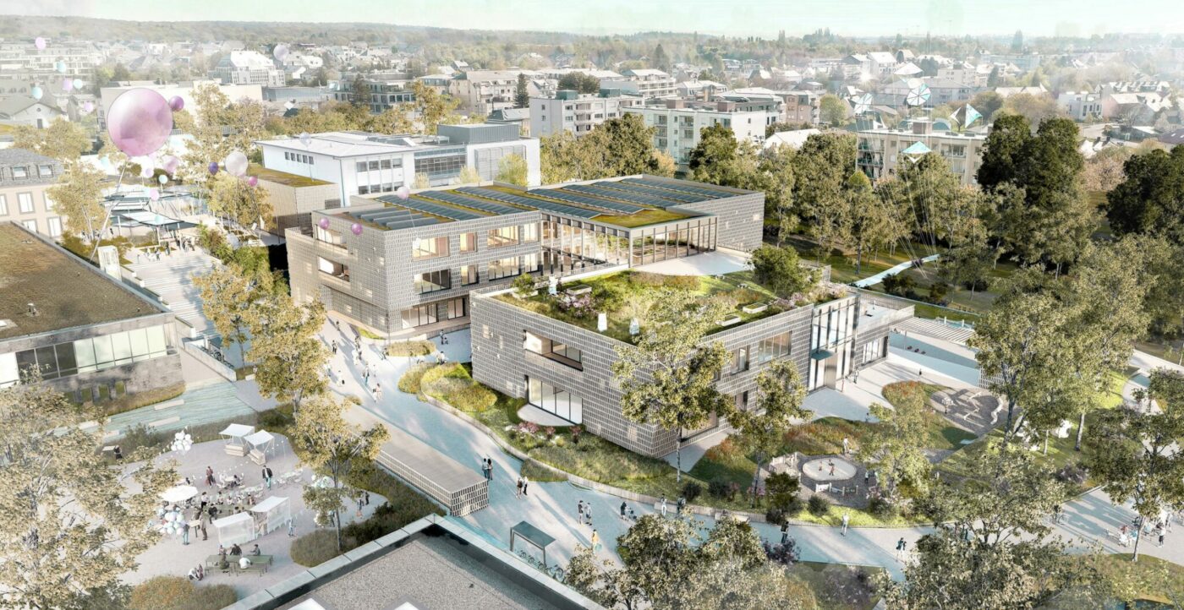
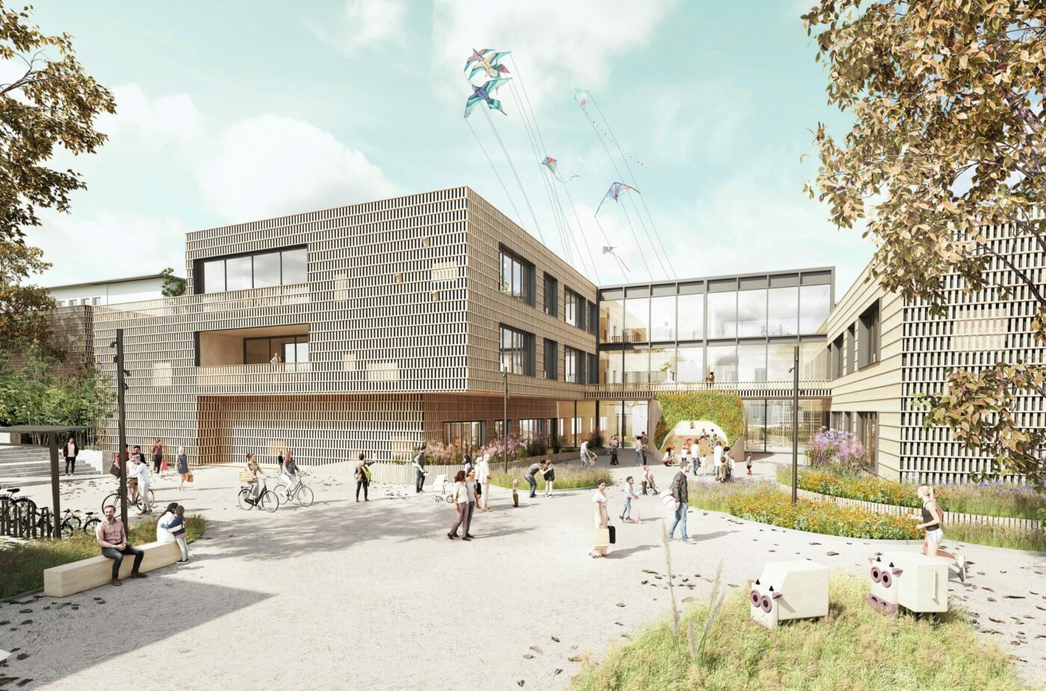
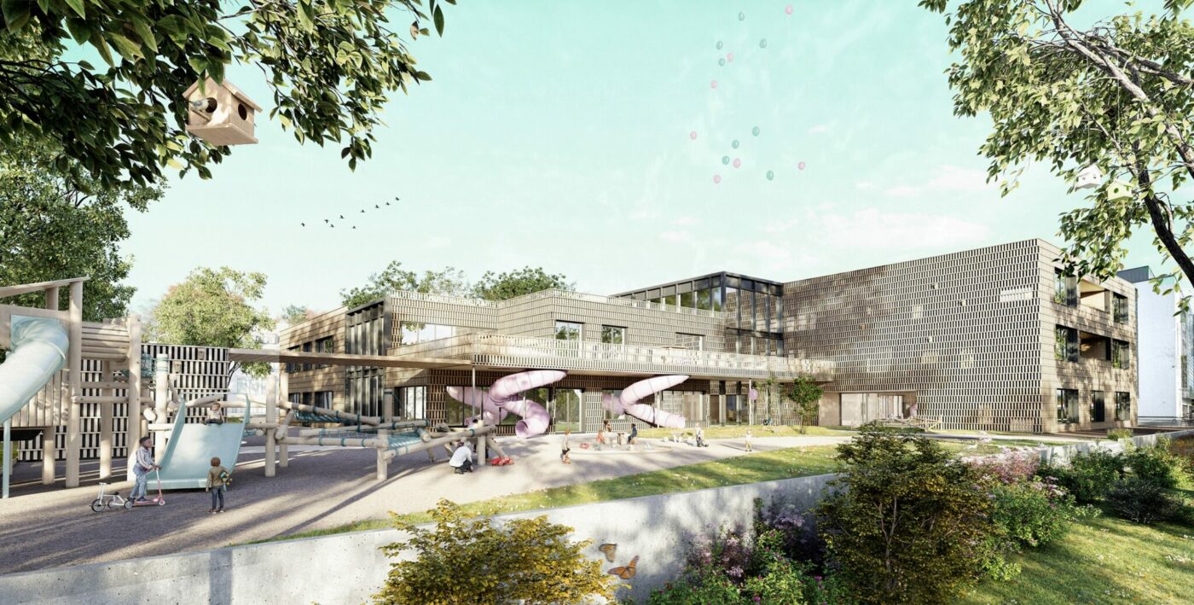
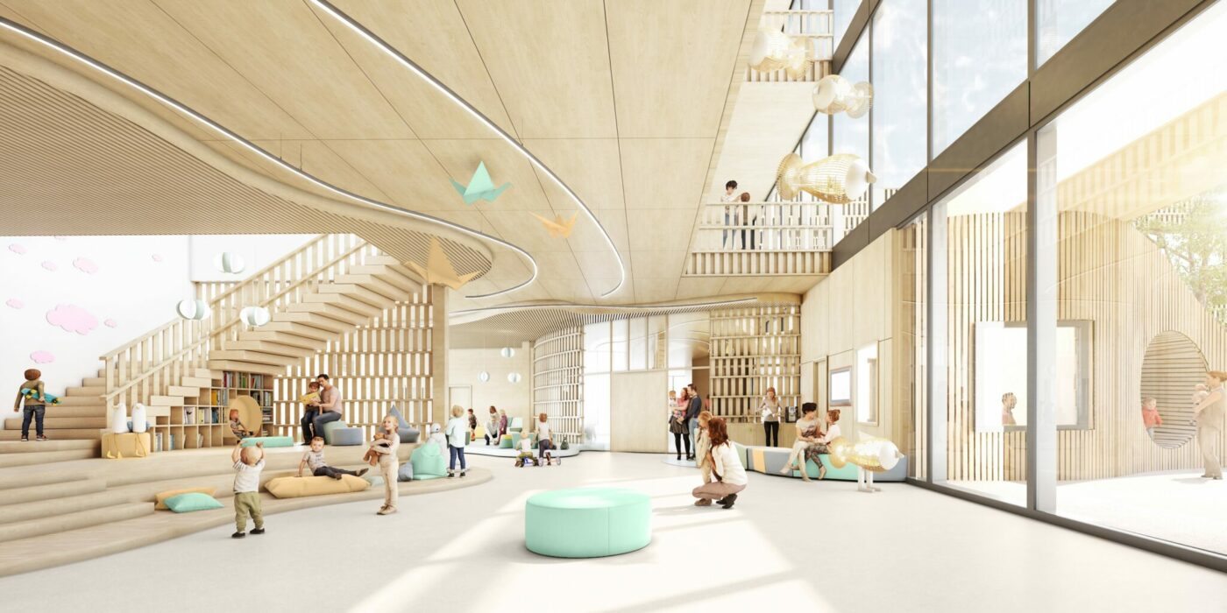
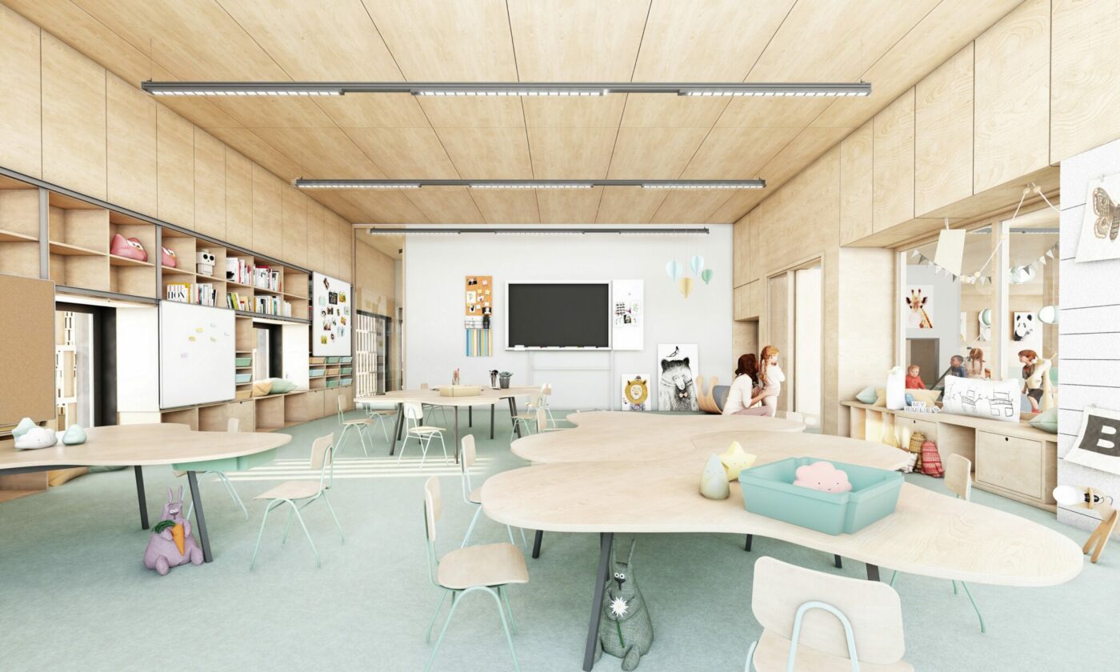
Elementary School "Am Kaer"
The municipality of Strassen is looking to expand its range of schools with a new pre-school building. The construction will be integrated into the very special setting at the centre of Strassen’s existing and future municipal infrastructure.
The new building will be positioned in a way that creates a pleasant, green urban centre, with rest areas, playgrounds and spaces for meeting and socializing.
Opening up the playgrounds of the future building, outside school opening hours, will make it possible to introduce a multi-use concept for outdoor spaces and reinforce the school’s role as a fundamental element of the village centre.
In order to meet the educational requirements and objectives, the interior layout will be designed in the form of clusters. Thanks to multifunctional, flexible spaces that encourage visual exchange, it is possible to learn together, from each other and independently.
An ecological concept will run through the building’s overall design. For the entire school complex, we are giving preference to materials that are bio-sourced, natural, durable, healthy and warm. The building components will be chosen for their ease of maintenance and durability, which will result in energy and cost savings.
- client
- Municipality of Strassen
- execution
- year
- ongoing
- area
- 6.920 m2
- address
- Strassen, Luxembourg
- photos
- BFF...