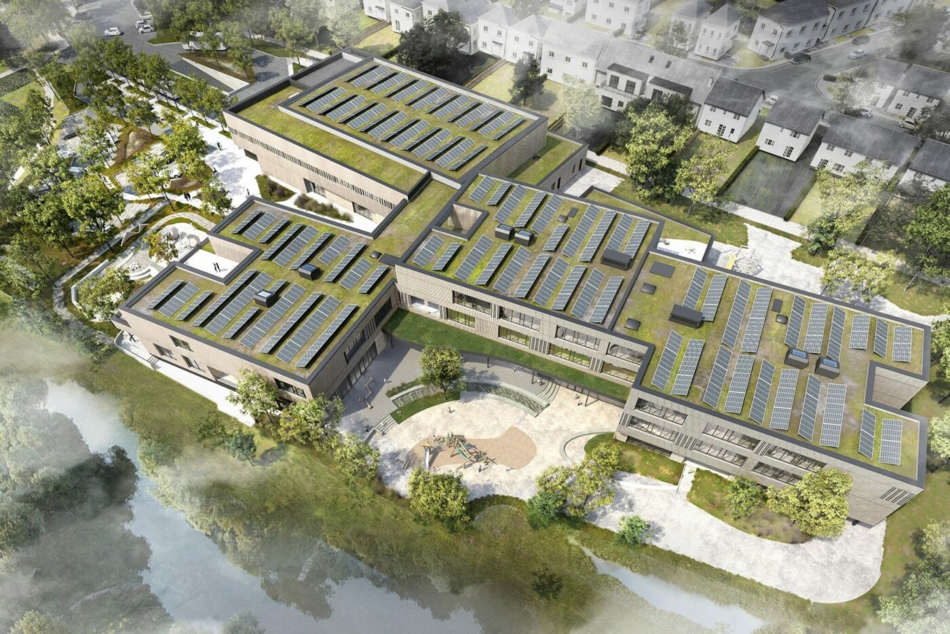
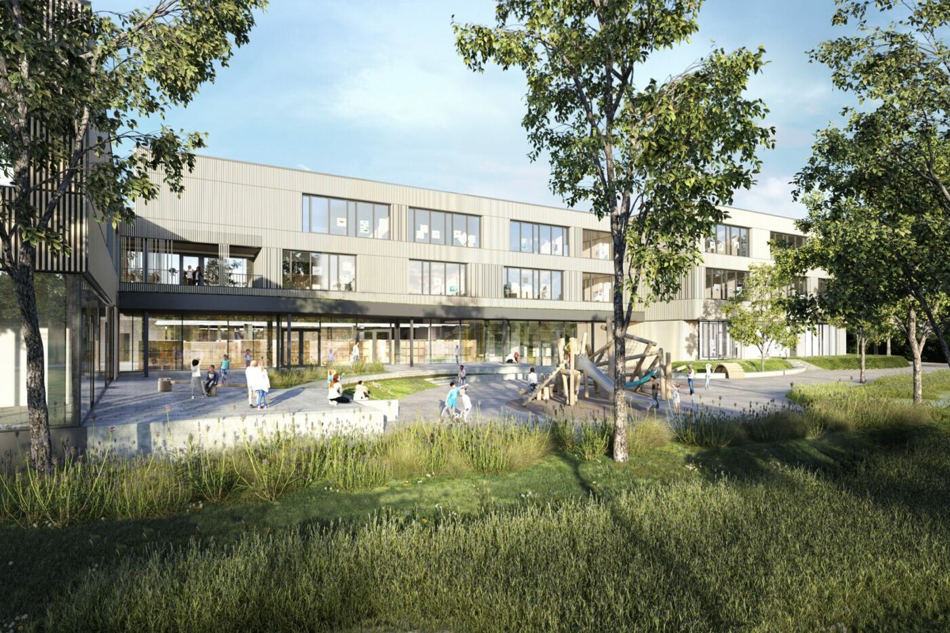
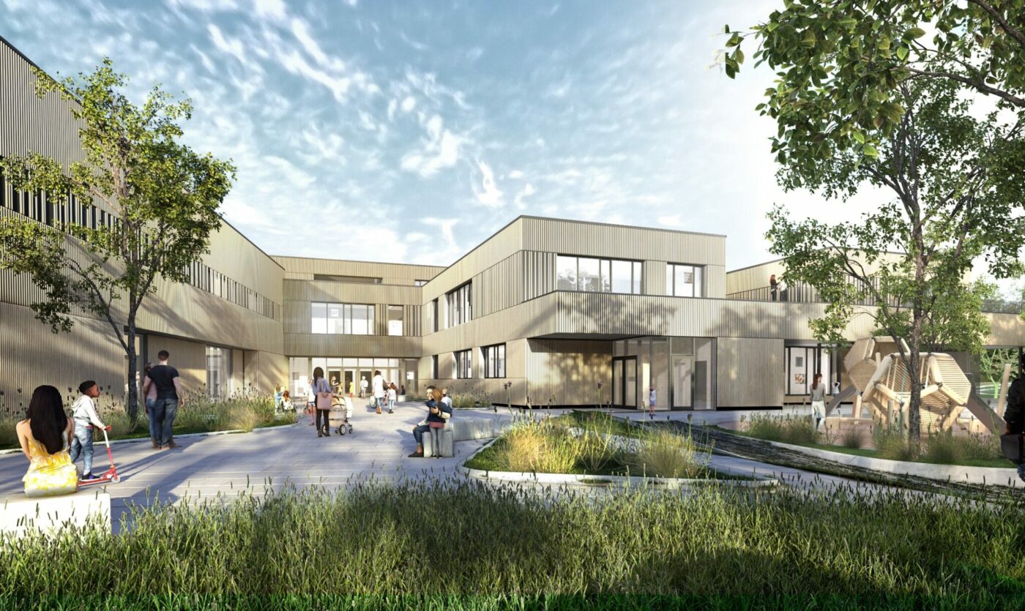
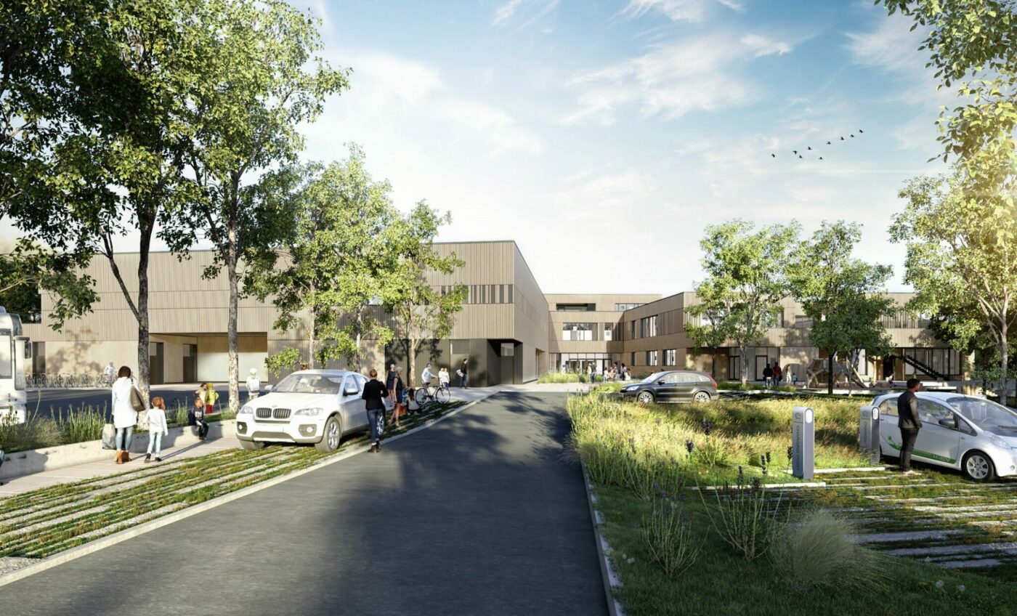
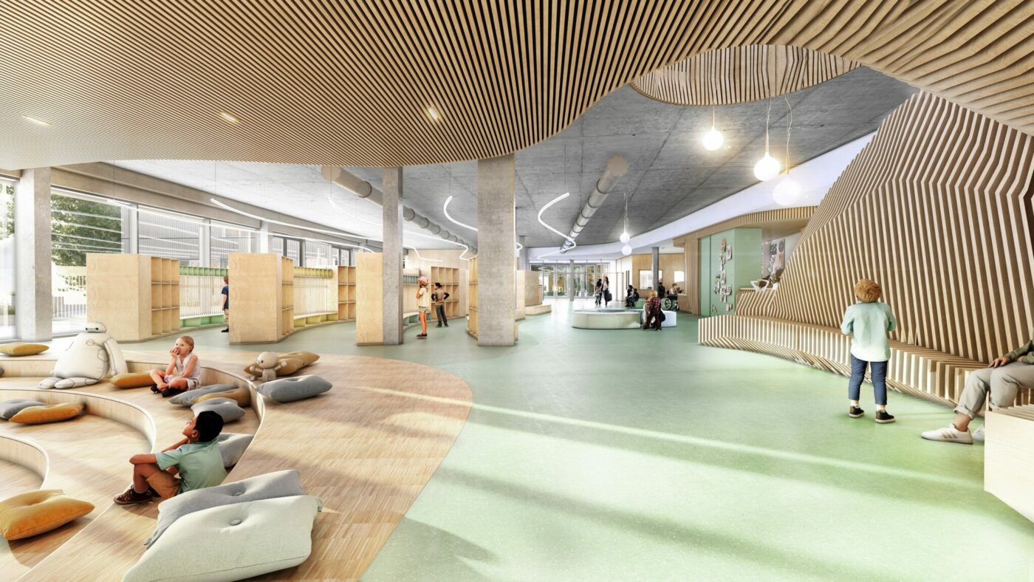
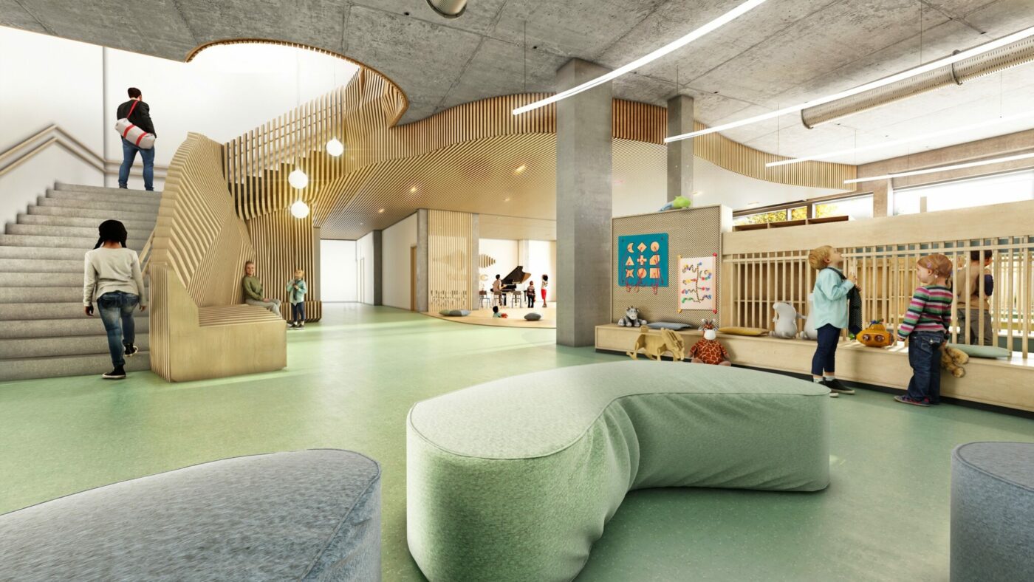
Elementary School "Krakelshaff"
The site is located to the south of the town, on the edge of the Krakelshaff park along the Sun Promenade, close to nature and the town centre.
The volumes are mainly arranged on the north side of the plots. This is partly to open up the buildings and playgrounds to the park, and partly to protect the adjacent residential area from the noise of children out playing.
The school complex is also being built in a way that respects the existing vegetation and keeps the biotope to the east of the site intact.
The theme of nature and water runs through the entire architectural concept and is reflected in the choice of materials and the layout of the interiors and playgrounds.
Based on an educational concept (“pädagogisches Raumfunktionsbuch”) provided by the local authority during the competition phase, we developed our architectural concept from the inside out.
As a result, all the cycles are organised in a cluster. Six classrooms form a functional whole with a flexible central area made up of various surfaces, allowing the different classes to interact and work together.
Around the heart of the complex, the central foyer, are grouped the various clusters and other functions, such as the sports hall.
The sports hall can be used outside school hours via a separate entrance that leads directly to the changing rooms.
The building materials and design used are sustainable, ecological, health-friendly, energy-efficient and cost-effective. As a result, the school complex is aiming for DGNB Gold certification.
- client
- Municipality of Bettembourg
- execution
- year
- ongoing
- gross area
- 13.544 m2
- address
- Bettembourg, Luxembourg
- photos
- BFF...