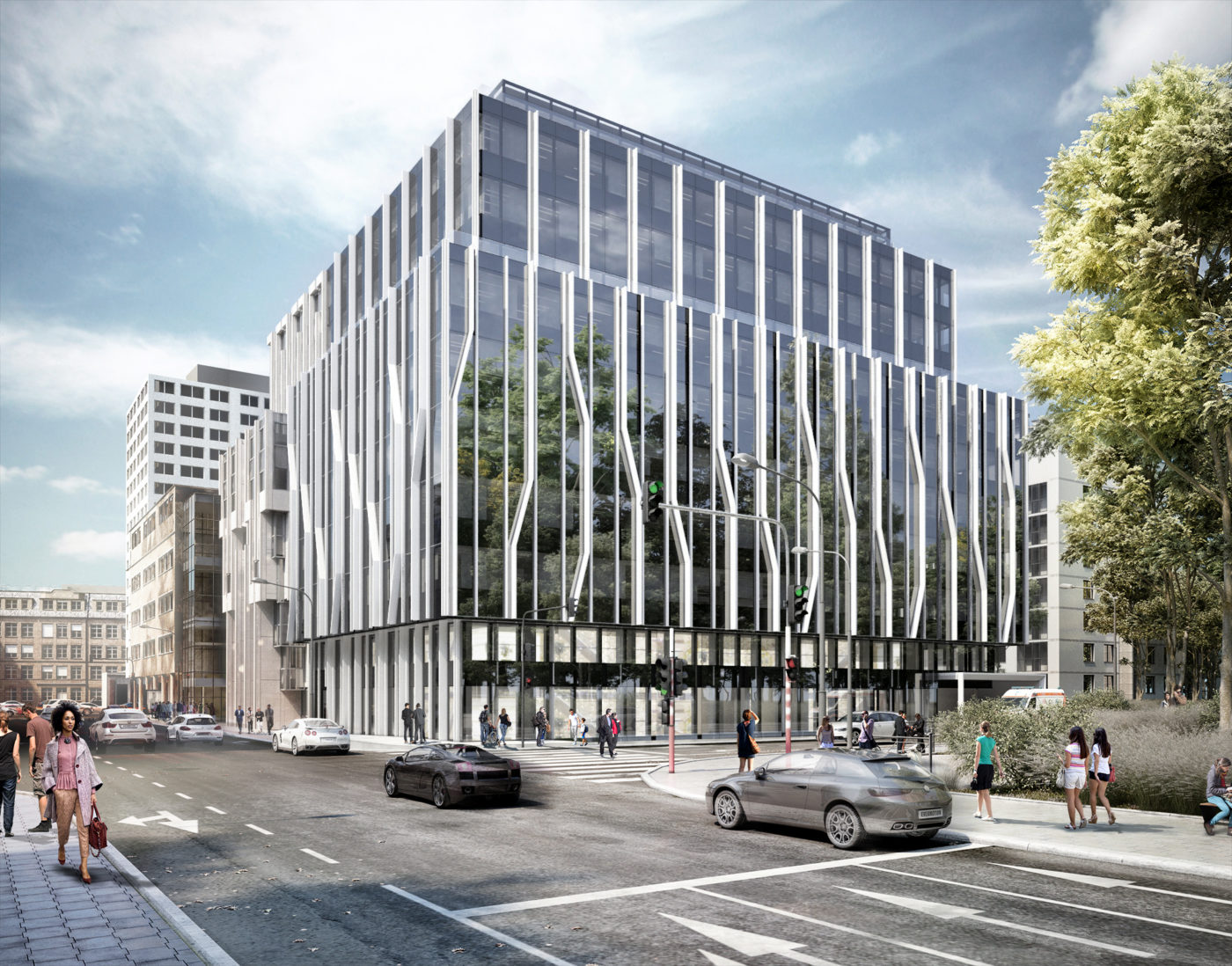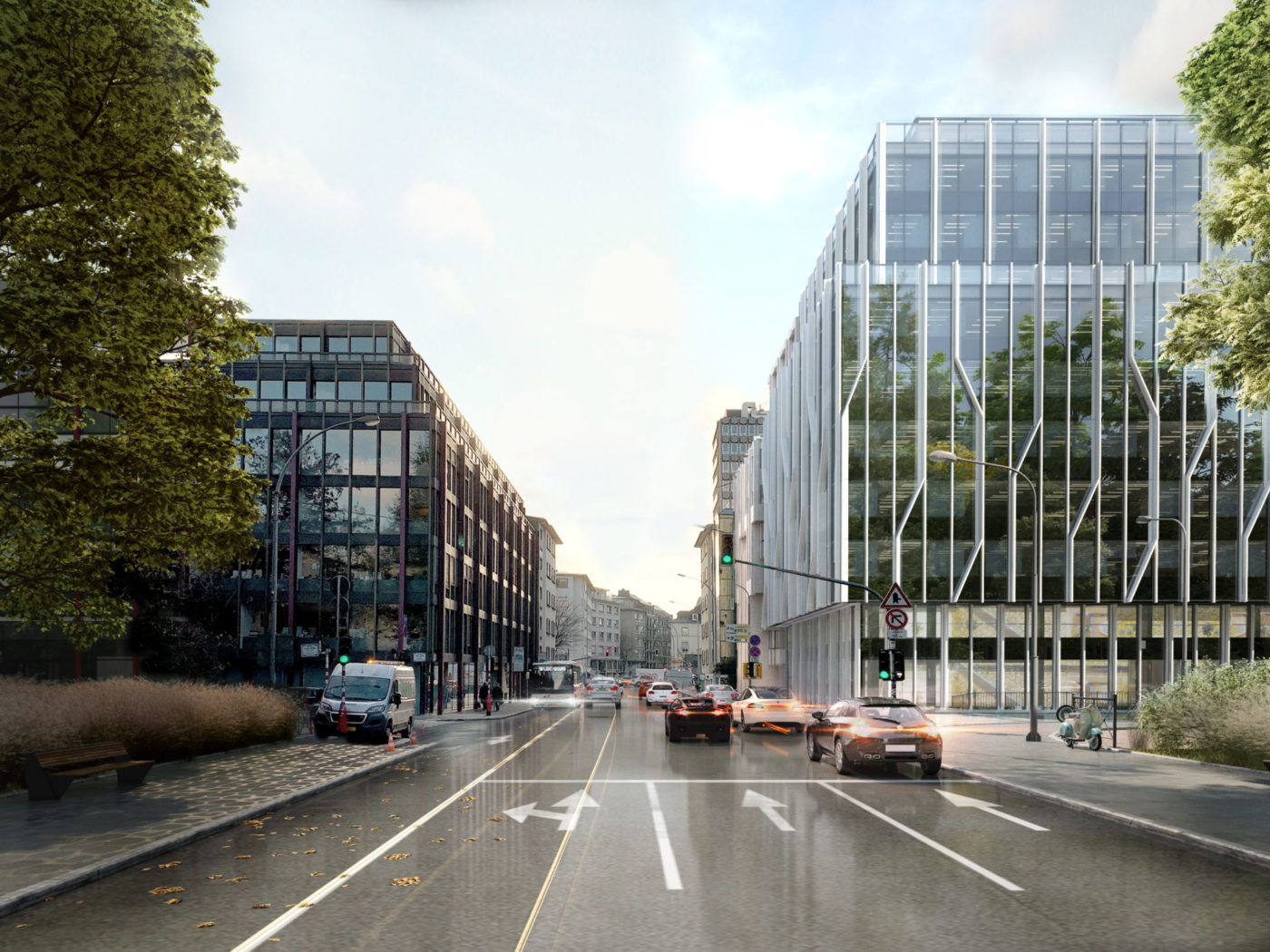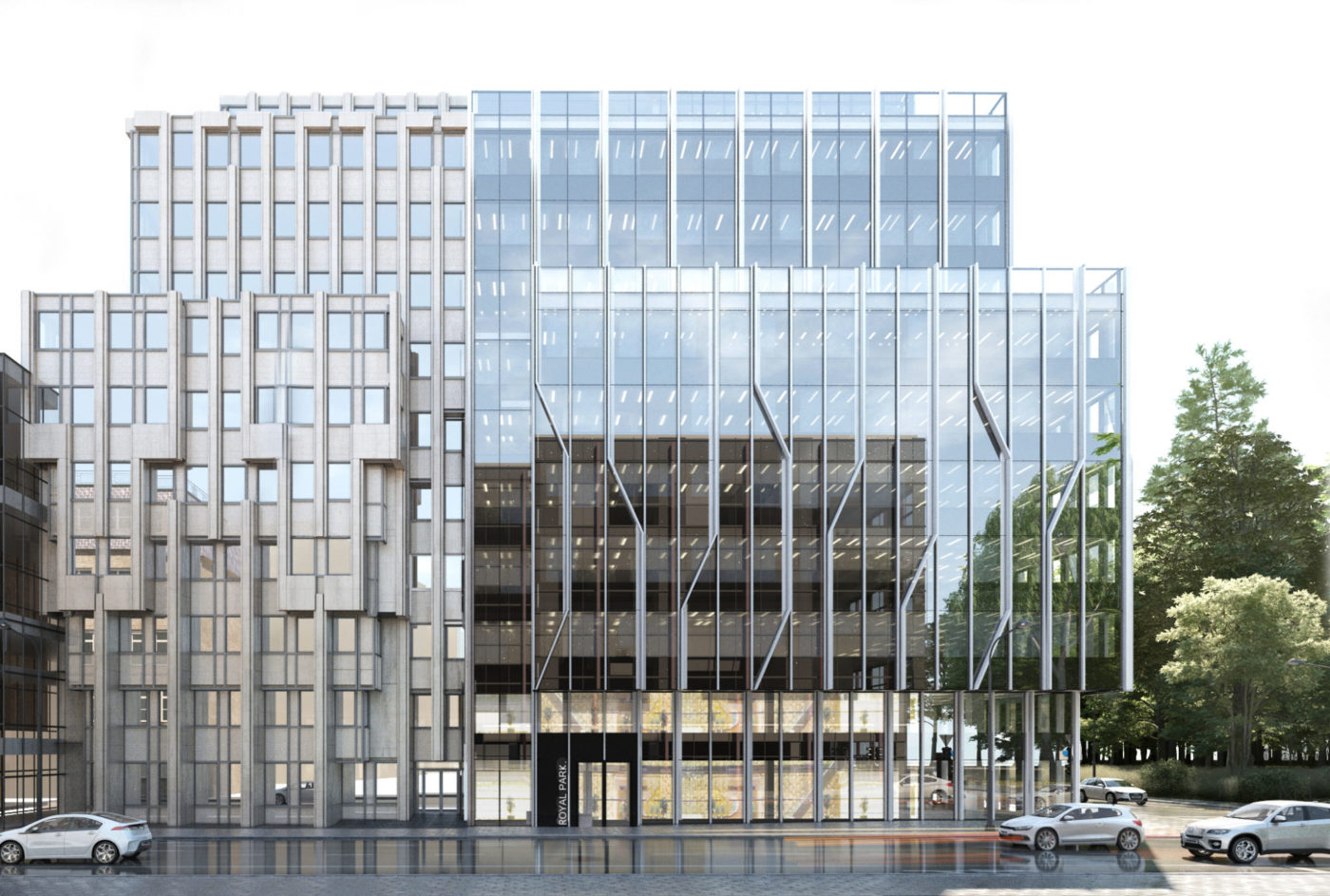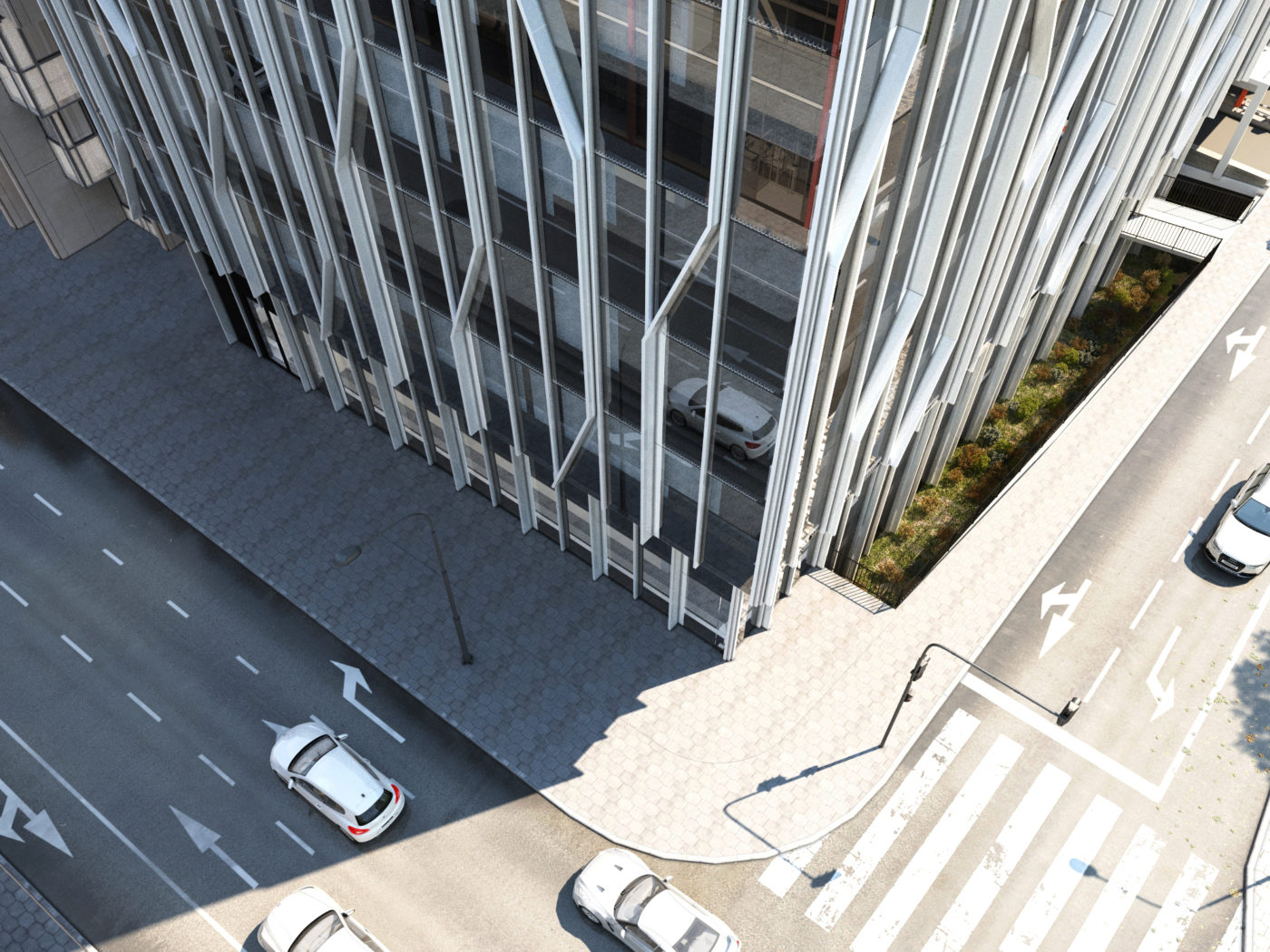



Royal Park
A thorough renovation and transformation is planned for this office building ideally located in the centre of Luxembourg, between the Boulevard Royal and the municipal park. The ambition is to restore the appearance of this building, which has also been brought up to standard in terms of its technical aspects, while at the same time providing great interior comfort for future users.
Inside, a maximum of space is kept and each floor is optimised. On the ground and lower floors are the community functions such as coworking and the fitness room. The entrance hall reveals a great height, from -1 to +3, with a generous green wall. On the upper floors, the space is designed to be flexible and adaptable over time, with a modular layout. At the heart of the building, a patio brings in natural light.
A large bicycle storage room is integrated on the ground floor and can be accessed directly from the street for added convenience.
A new high-performance curtain wall is installed. The base and the top floors are set back from the main volume. The metal joinery in the central part takes up the sinuous and organic silhouette of the trees in the neighbouring park and provides some shade to the interior of the floors. However, the façade retains a predominantly vertical character and thus responds to the façades of the neighbouring buildings. The faces are largely glazed for optimum natural light. On the top floors, terraces offer outdoor spaces in relation to the park’s tree canopy. This new work on the building’s volumetry brings calm and presence to the complex.
- client
- Continental Real Estate Company SA
- execution
- year
- ongoing
- Volume
- 35.335 m3
- address
- Luxembourg-Centre, Luxembourg
- photos
- BFF...